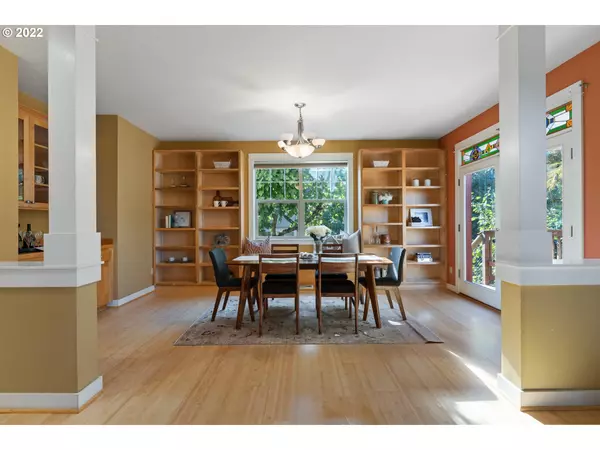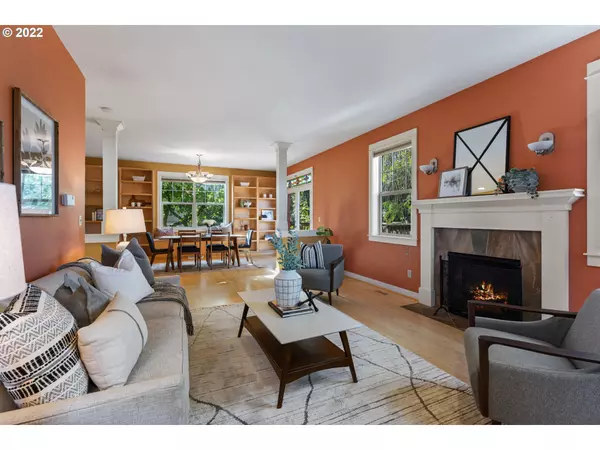Bought with Windermere Realty Trust
$580,000
$590,000
1.7%For more information regarding the value of a property, please contact us for a free consultation.
3 Beds
2.1 Baths
1,808 SqFt
SOLD DATE : 12/15/2022
Key Details
Sold Price $580,000
Property Type Townhouse
Sub Type Townhouse
Listing Status Sold
Purchase Type For Sale
Square Footage 1,808 sqft
Price per Sqft $320
Subdivision Sabin
MLS Listing ID 22515205
Sold Date 12/15/22
Style Craftsman, Townhouse
Bedrooms 3
Full Baths 2
Year Built 2004
Annual Tax Amount $6,446
Tax Year 2021
Lot Size 2,613 Sqft
Property Description
GO GREEN w/ your thoughtfully designed & built, Earth Advantage Certified, turn your key and go, home. Set above the street, you'll feel like you're perched up among the trees, all while having access to the best of NE PDX just blocks away. Curl up in front of the no fuss, easy start gas-fireplace with a good book (there's plenty of built-in bookcases & storage) on a chilly autumn eve, or open the doors to your uber-private, low-maintenance yard and let a breeze blow. All it's missing is you! [Home Energy Score = 9. HES Report at https://rpt.greenbuildingregistry.com/hes/OR10142516]
Location
State OR
County Multnomah
Area _142
Zoning R5
Rooms
Basement Crawl Space
Interior
Interior Features Bamboo Floor, Ceiling Fan, Garage Door Opener, High Ceilings, Laminate Flooring, Laundry, Vaulted Ceiling, Wood Floors
Heating Forced Air90
Cooling Air Conditioning Ready
Fireplaces Number 1
Fireplaces Type Gas
Appliance Dishwasher, Disposal, Free Standing Gas Range, Free Standing Refrigerator, Microwave
Exterior
Exterior Feature Deck, Fenced, Porch, Xeriscape Landscaping, Yard
Garage Attached, TuckUnder
Garage Spaces 1.0
View Territorial, Trees Woods
Roof Type Composition
Parking Type Driveway, Off Street
Garage Yes
Building
Lot Description Level, Private
Story 2
Sewer Public Sewer
Water Public Water
Level or Stories 2
Schools
Elementary Schools Sabin
Middle Schools Harriet Tubman
High Schools Jefferson
Others
Senior Community No
Acceptable Financing Cash, Conventional, FHA, StateGILoan, VALoan
Listing Terms Cash, Conventional, FHA, StateGILoan, VALoan
Read Less Info
Want to know what your home might be worth? Contact us for a FREE valuation!

Our team is ready to help you sell your home for the highest possible price ASAP








