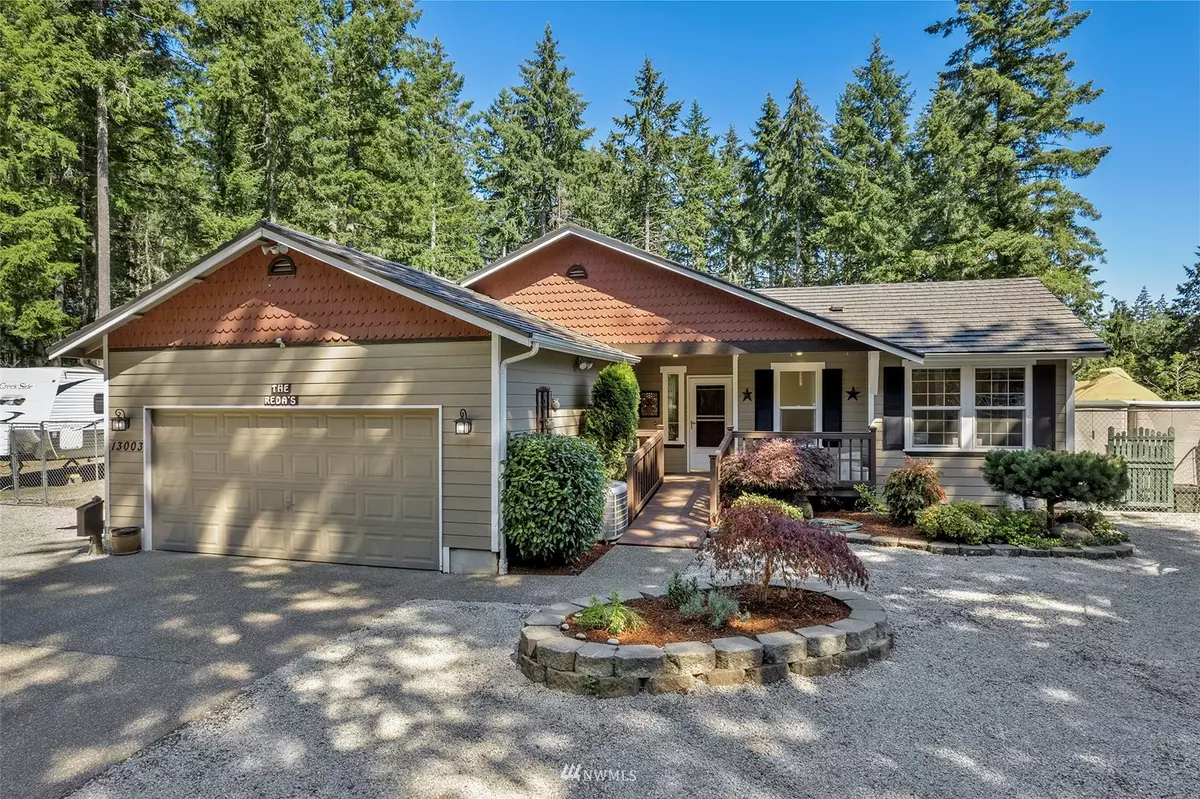Bought with Keller Williams Realty
$615,000
$615,000
For more information regarding the value of a property, please contact us for a free consultation.
3 Beds
2 Baths
1,292 SqFt
SOLD DATE : 12/19/2022
Key Details
Sold Price $615,000
Property Type Single Family Home
Sub Type Residential
Listing Status Sold
Purchase Type For Sale
Square Footage 1,292 sqft
Price per Sqft $476
Subdivision Elgin
MLS Listing ID 1970344
Sold Date 12/19/22
Style 10 - 1 Story
Bedrooms 3
Full Baths 2
HOA Fees $8/ann
Year Built 1996
Annual Tax Amount $4,033
Lot Size 1.350 Acres
Property Description
NEW PRICE!! Back on the Market! Financing Failed. Welcome home to this beautifully renovated 3 BR, 2 BA home on 1.35 AC in Gig Harbor. High vaulted ceilings with skylights, create an open, bright space in the living room and kitchen. Cozy up on those cold nights with a gas fireplace and wood burning stove. Large eat-in kitchen complete with SS appliances, undercab lighting and tiled backsplash. Dining area leads to a beautiful deck with a hot tub. Enjoy the privacy of this backyard retreat. Primary BR with custom tiled ensuite shower. Finished 18x20 shop, greenhouse, 18ft metal carport awning. Newer 100 year warranty metal roof. Plenty of space to park all your toys. Truly a hidden gem! Priced to move!
Location
State WA
County Pierce
Area 9 - Key Peninsula Nort
Rooms
Basement None
Main Level Bedrooms 3
Interior
Interior Features Central A/C, Heat Pump, Bath Off Primary, Ceiling Fan(s), Double Pane/Storm Window, French Doors, Hot Tub/Spa, Skylight(s), Vaulted Ceiling(s), Walk-In Closet(s), Wired for Generator
Flooring Vinyl Plank
Fireplaces Number 2
Fireplaces Type Gas, Wood Burning
Fireplace true
Appliance Dishwasher, Dryer, Microwave, Refrigerator, Stove/Range, Washer
Exterior
Exterior Feature Cement Planked
Garage Spaces 2.0
Utilities Available Cable Connected, High Speed Internet, Natural Gas Available, Propane, Septic System, Electricity Available, Natural Gas Connected, Propane, Wood, Road Maintenance
Amenities Available Cable TV, Deck, Dog Run, Fenced-Partially, Gas Available, Green House, High Speed Internet, Hot Tub/Spa, Outbuildings, Propane, RV Parking, Shop
Waterfront No
View Y/N Yes
View Territorial
Roof Type Metal
Parking Type RV Parking, Driveway, Attached Garage
Garage Yes
Building
Lot Description Paved
Story One
Sewer Septic Tank
Water Community
Architectural Style Contemporary
New Construction No
Schools
Elementary Schools Vaughn Elem
Middle Schools Key Peninsula Mid
High Schools Peninsula High
School District Peninsula
Others
Senior Community No
Acceptable Financing Cash Out, Conventional, FHA, VA Loan
Listing Terms Cash Out, Conventional, FHA, VA Loan
Read Less Info
Want to know what your home might be worth? Contact us for a FREE valuation!

Our team is ready to help you sell your home for the highest possible price ASAP

"Three Trees" icon indicates a listing provided courtesy of NWMLS.







