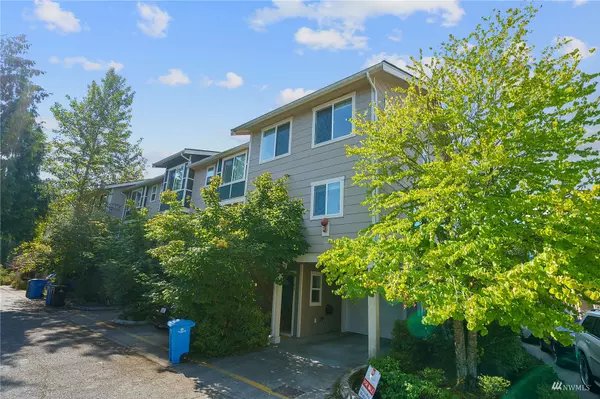Bought with Windermere Real Estate/East
$525,000
$535,000
1.9%For more information regarding the value of a property, please contact us for a free consultation.
3 Beds
2.5 Baths
1,410 SqFt
SOLD DATE : 12/16/2022
Key Details
Sold Price $525,000
Property Type Single Family Home
Sub Type Residential
Listing Status Sold
Purchase Type For Sale
Square Footage 1,410 sqft
Price per Sqft $372
Subdivision Aurora Village
MLS Listing ID 1987419
Sold Date 12/16/22
Style 32 - Townhouse
Bedrooms 3
Full Baths 2
Half Baths 1
HOA Fees $350/mo
Year Built 2007
Annual Tax Amount $5,232
Lot Size 3,542 Sqft
Property Description
Gorgeous townhouse in prime location! This excellently maintained tri-level home is open and bright! Just blocks from Shopping, Interurban Trail, Aurora Village Park/Ride & the Dale Turner YMCA. Light & bright, this end unit features: Attached 1 car garage + carport; Tile Entry; Open Floor Plan; Large kitchen boasts Stainless Appliances & Breakfast Bar; Roomy Master features Private Bath & Vaulted Ceilings; Energy Efficient Windows. Walk distance to Echo Lake! Enjoy a beautiful setting with zero yard work! Award Winning Shoreline Schools! No rental cap!
Location
State WA
County King
Area 715 - Richmond Beach/S
Interior
Interior Features Forced Air, Ceramic Tile, Hardwood, Wall to Wall Carpet, Water Heater
Flooring Ceramic Tile, Hardwood, Carpet
Fireplaces Number 1
Fireplaces Type Electric
Fireplace true
Appliance Dishwasher, Dryer, Disposal, Refrigerator, Stove/Range, Washer
Exterior
Exterior Feature Cement Planked, Wood Products
Garage Spaces 1.0
Community Features CCRs, Community Waterfront/Pvt Beach
Utilities Available Cable Connected, High Speed Internet, Sewer Connected, Electricity Available, Common Area Maintenance
Amenities Available Cable TV, High Speed Internet, Patio, Sprinkler System
Waterfront No
View Y/N Yes
View Mountain(s), Territorial
Roof Type Composition
Parking Type Attached Garage
Garage Yes
Building
Lot Description Corner Lot, Curbs, Paved
Story Multi/Split
Builder Name Braemar West Homeowners Association
Sewer Sewer Connected
Water Public
Architectural Style Modern
New Construction No
Schools
School District Shoreline
Others
Senior Community No
Acceptable Financing Cash Out, Conventional, FHA
Listing Terms Cash Out, Conventional, FHA
Read Less Info
Want to know what your home might be worth? Contact us for a FREE valuation!

Our team is ready to help you sell your home for the highest possible price ASAP

"Three Trees" icon indicates a listing provided courtesy of NWMLS.







