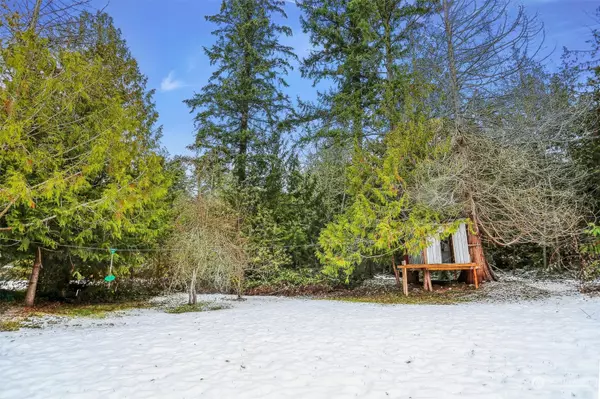Bought with Coldwell Banker Bain
$360,000
$350,000
2.9%For more information regarding the value of a property, please contact us for a free consultation.
3 Beds
2 Baths
1,782 SqFt
SOLD DATE : 12/29/2022
Key Details
Sold Price $360,000
Property Type Manufactured Home
Sub Type Manufactured On Land
Listing Status Sold
Purchase Type For Sale
Square Footage 1,782 sqft
Price per Sqft $202
Subdivision Island Lake
MLS Listing ID 2009511
Sold Date 12/29/22
Style 21 - Manuf-Double Wide
Bedrooms 3
Full Baths 2
Year Built 2004
Annual Tax Amount $3,372
Lot Size 1.250 Acres
Property Description
Looking for the privacy of acreage, but want to be close to town, parks, schools and shopping? This AFFORDABLE 3 bedroom, 2 bath, plus a bonus room, has what you are looking for, and it's just waiting for your modern touches & updates. End of the road-just off Central Valley Rd in the Island Lake Community of Poulsbo. This home sits on 1.25 acres mostly level & open, but buffered with trees for the perfect NW setting. Open concept living. Spacious floorplan, great layout. Main bedroom has 5 piece master bath with soaking tub & Walk-in. One level living. Roomy front deck. Back & Side yards offer room for your RV, Trailer, & extra car, & there's still room to roam & play. Wooded greenbelt across the back of the property. North Kitsap schools.
Location
State WA
County Kitsap
Area 165 - Finn Hill
Rooms
Basement None
Main Level Bedrooms 3
Interior
Interior Features Forced Air, Wall to Wall Carpet, Bath Off Primary, Double Pane/Storm Window, Dining Room, Walk-In Closet(s), Walk-In Pantry, Water Heater
Flooring Vinyl, Carpet
Fireplace false
Appliance Dishwasher, Refrigerator, Stove/Range
Exterior
Exterior Feature Metal/Vinyl, Wood Products
Utilities Available Septic System, Electric
Amenities Available Deck, Outbuildings, RV Parking
Waterfront No
View Y/N No
Roof Type Composition
Parking Type RV Parking, Driveway, None
Building
Lot Description Dead End Street, Dirt Road
Story One
Sewer Septic Tank
Water Public
New Construction No
Schools
Elementary Schools Buyer To Verify
Middle Schools Buyer To Verify
High Schools Buyer To Verify
School District North Kitsap #400
Others
Senior Community No
Acceptable Financing Cash Out, Conventional, FHA, VA Loan
Listing Terms Cash Out, Conventional, FHA, VA Loan
Read Less Info
Want to know what your home might be worth? Contact us for a FREE valuation!

Our team is ready to help you sell your home for the highest possible price ASAP

"Three Trees" icon indicates a listing provided courtesy of NWMLS.







