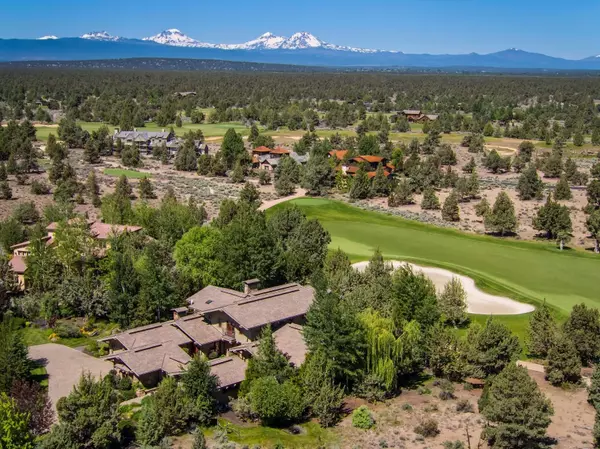$2,700,000
$2,995,000
9.8%For more information regarding the value of a property, please contact us for a free consultation.
4 Beds
6 Baths
5,516 SqFt
SOLD DATE : 07/27/2021
Key Details
Sold Price $2,700,000
Property Type Single Family Home
Sub Type Single Family Residence
Listing Status Sold
Purchase Type For Sale
Square Footage 5,516 sqft
Price per Sqft $489
Subdivision Pronghorn
MLS Listing ID 220105134
Sold Date 07/27/21
Style Contemporary
Bedrooms 4
Full Baths 5
Half Baths 1
HOA Fees $227
Year Built 2004
Annual Tax Amount $16,394
Lot Size 0.980 Acres
Acres 0.98
Lot Dimensions 0.98
Property Description
A unique opportunity for a luxury estate home on the 2nd Hole of the Jack Nicklaus Course at the exclusive Pronghorn Golf Club. This 5516 sq ft custom home is timeless, great room with stone fireplace, gourmet kitchen, formal dining room, custom bar, master suite with fire place, tub, sitting area, office, two guest suites, family room, guest casita and 3 car attached garage. The home is one of the most private lots in the neighborhood situated on .98 acres (2 lots) surrounded by a garden oasis with water features and stunning outdoor living spaces. Pronghorn Resort offers owners wonderful amenities: two world class golf course, clubhouse, 3 swimming pools, several dining options, spa, tennis courts and lodge. A unique opportunity to enjoy the Central Oregon recreational lifestyle!
Location
State OR
County Deschutes
Community Pronghorn
Rooms
Basement None
Interior
Interior Features Breakfast Bar, Built-in Features, Ceiling Fan(s), Central Vacuum, Double Vanity, Enclosed Toilet(s), Granite Counters, Kitchen Island, Linen Closet, Open Floorplan, Pantry, Primary Downstairs, Soaking Tub, Stone Counters, Vaulted Ceiling(s), Walk-In Closet(s), Wet Bar
Heating Electric, Forced Air, Heat Pump, Propane, Zoned
Cooling Central Air, Heat Pump, Zoned
Fireplaces Type Living Room, Primary Bedroom, Propane
Fireplace Yes
Window Features Double Pane Windows,Wood Frames
Exterior
Exterior Feature Courtyard, Fire Pit, Patio
Garage Attached, Driveway, Garage Door Opener, Gated, Paver Block, Storage, Workshop in Garage
Garage Spaces 3.0
Community Features Access to Public Lands, Playground, Short Term Rentals Not Allowed, Tennis Court(s), Trail(s)
Amenities Available Clubhouse, Fitness Center, Gated, Golf Course, Park, Playground, Pool, Resort Community, Restaurant, Security, Tennis Court(s), Trail(s)
Roof Type Tile
Parking Type Attached, Driveway, Garage Door Opener, Gated, Paver Block, Storage, Workshop in Garage
Total Parking Spaces 3
Garage Yes
Building
Lot Description Drip System, Landscaped, Native Plants, On Golf Course, Sprinkler Timer(s), Sprinklers In Front, Water Feature
Entry Level Two
Foundation Stemwall
Water Public
Architectural Style Contemporary
Structure Type Frame
New Construction No
Schools
High Schools Ridgeview High
Others
Senior Community No
Tax ID 242387
Security Features Carbon Monoxide Detector(s),Smoke Detector(s)
Acceptable Financing Cash, Conventional
Listing Terms Cash, Conventional
Special Listing Condition Standard
Read Less Info
Want to know what your home might be worth? Contact us for a FREE valuation!

Our team is ready to help you sell your home for the highest possible price ASAP








