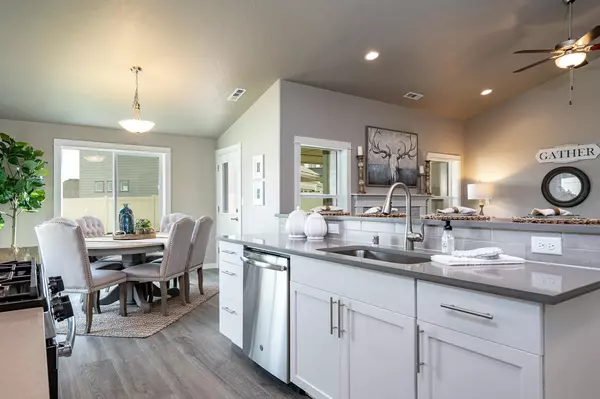$455,000
$455,000
For more information regarding the value of a property, please contact us for a free consultation.
3 Beds
2 Baths
1,807 SqFt
SOLD DATE : 06/21/2021
Key Details
Sold Price $455,000
Property Type Single Family Home
Sub Type Single Family Residence
Listing Status Sold
Purchase Type For Sale
Square Footage 1,807 sqft
Price per Sqft $251
Subdivision Oww
MLS Listing ID 220111606
Sold Date 06/21/21
Style Craftsman
Bedrooms 3
Full Baths 2
Year Built 2021
Annual Tax Amount $207
Lot Size 0.500 Acres
Acres 0.5
Lot Dimensions 0.5
Property Description
Large 1/2 acre lot with plenty of room for a shop! All paved roads, in the highly desirable OWW neighborhood with community water and sewer. Community boat dock with easy access to the river. Just a short drive to Mt. Bachelor, The Cascade Lakes, and Bend. This is the entertainer's dream home. Under the vaulted ceilings, the living room is sweeping, and just off the generous dining room, invites relaxation outdoors. The open kitchen featuring stainless steel appliances and white quartz countertops, offers a wealth of counter and eating space, and includes a bar area. This home affords more space to relax in a welcoming family room that may also be converted into a fourth bedroom or den/office. The spacious master suite boasts a luxury bath with an adjoining large closet. Heat pump with A/C for hot summer days. New Construction and completion estimated end of April. Photos are of similar built home. Individual finishes may vary.
Location
State OR
County Deschutes
Community Oww
Interior
Interior Features Kitchen Island, Open Floorplan, Primary Downstairs
Heating Heat Pump
Cooling Heat Pump
Window Features Double Pane Windows,Vinyl Frames
Exterior
Garage Attached, Garage Door Opener, RV Access/Parking
Garage Spaces 2.0
Roof Type Composition
Parking Type Attached, Garage Door Opener, RV Access/Parking
Total Parking Spaces 2
Garage Yes
Building
Entry Level One
Foundation Stemwall
Builder Name Simplicity
Water Private
Architectural Style Craftsman
Structure Type Double Wall/Staggered Stud
New Construction Yes
Schools
High Schools Summit High
Others
Senior Community No
Tax ID 125503
Acceptable Financing Cash, Conventional
Listing Terms Cash, Conventional
Special Listing Condition Standard
Read Less Info
Want to know what your home might be worth? Contact us for a FREE valuation!

Our team is ready to help you sell your home for the highest possible price ASAP








