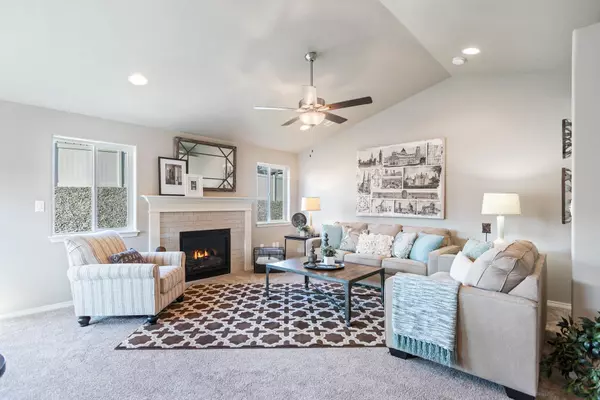$315,000
$311,500
1.1%For more information regarding the value of a property, please contact us for a free consultation.
3 Beds
2 Baths
1,408 SqFt
SOLD DATE : 06/14/2021
Key Details
Sold Price $315,000
Property Type Single Family Home
Sub Type Single Family Residence
Listing Status Sold
Purchase Type For Sale
Square Footage 1,408 sqft
Price per Sqft $223
Subdivision Wheeler Park
MLS Listing ID 220118126
Sold Date 06/14/21
Style Northwest,Traditional
Bedrooms 3
Full Baths 2
Year Built 2021
Annual Tax Amount $254
Lot Size 5,227 Sqft
Acres 0.12
Lot Dimensions 0.12
Property Description
Brand new single-level home in La Pine's peaceful Wheeler Park neighborhood! The home's open great room concept affords ample nature light. Relax by the great room's gas fireplace or entertain guests in the fully fenced and landscaped backyard. Kitchen features designer quartz countertops, a large island with breakfast bar, pantry and stainless appliances! Master bedroom features walk-in closet and double vanity! This home has so much to offer! Photos are of previously completed home, same floor plan, similar features.
Simplicity Homes reserves the right to modify floor plans, elevations, materials, design, and prices at any time. Dimensions and square footage are approximate. Renderings and photos are examples and may be of similar homes offered. Not all selections may be offered in all areas. This property is marketed outside of Simplicity Homes and will not hold Simplicity Homes accountable for any misrepresentation of property details or specifications.
Location
State OR
County Deschutes
Community Wheeler Park
Interior
Interior Features Double Vanity, Kitchen Island, Laminate Counters, Open Floorplan, Pantry, Primary Downstairs, Shower/Tub Combo, Walk-In Closet(s)
Heating Forced Air, Natural Gas
Cooling None
Fireplaces Type Family Room, Gas
Fireplace Yes
Window Features Double Pane Windows
Exterior
Exterior Feature Patio
Garage Attached, Concrete, Driveway, Garage Door Opener
Garage Spaces 2.0
Roof Type Composition
Parking Type Attached, Concrete, Driveway, Garage Door Opener
Total Parking Spaces 2
Garage Yes
Building
Lot Description Fenced, Landscaped, Sprinkler Timer(s), Sprinklers In Rear
Entry Level One
Foundation Stemwall
Builder Name Simplicity
Water Backflow Domestic, Backflow Irrigation, Public
Architectural Style Northwest, Traditional
Structure Type Frame
New Construction Yes
Schools
High Schools Lapine Sr High
Others
Senior Community No
Tax ID 269425
Acceptable Financing Cash, Conventional, FHA
Listing Terms Cash, Conventional, FHA
Special Listing Condition Standard
Read Less Info
Want to know what your home might be worth? Contact us for a FREE valuation!

Our team is ready to help you sell your home for the highest possible price ASAP








