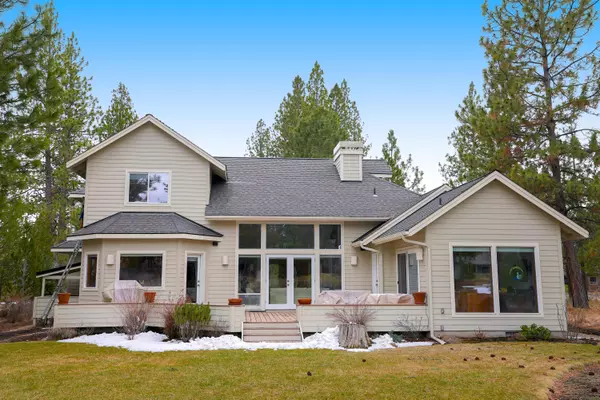$1,150,000
$1,250,000
8.0%For more information regarding the value of a property, please contact us for a free consultation.
3 Beds
3 Baths
3,217 SqFt
SOLD DATE : 07/12/2021
Key Details
Sold Price $1,150,000
Property Type Single Family Home
Sub Type Single Family Residence
Listing Status Sold
Purchase Type For Sale
Square Footage 3,217 sqft
Price per Sqft $357
Subdivision 7Th Mtn Golf Village
MLS Listing ID 220118144
Sold Date 07/12/21
Style Traditional
Bedrooms 3
Full Baths 2
Half Baths 1
HOA Fees $45
Year Built 2004
Annual Tax Amount $6,883
Lot Size 0.290 Acres
Acres 0.29
Lot Dimensions 0.29
Property Description
This is a beautiful & spacious home with an incredible view of the 6th hole at Widgi Creek Golf Course on one of the ponds in the back yard. The back yard composite deck provides for a quiet & peaceful environment. The manicured lawn flows to the edge of the pond in a Pondersosa Pine treed picture frame. Upon entering the ambiance & viewing welcome you into this impressive vaulted living room that peers out to the backyard paradise. An open kitchen with a raised dining bar, naturally stained raised panel oak cabinets abound in the kitchen and flow into the living room with an entertainment center, bookshelves & storage areas, a half bath, utility room & formal dining room. The master bedroom features a walk-in closet with built-in dressers & rods. The master bathroom features two separated sinks and a sunken make-up desk. An indoor hot tub room is off the master. Upstairs are 2 bedrooms, a bathroom, loft office & bonus room.
Location
State OR
County Deschutes
Community 7Th Mtn Golf Village
Direction Drive west on Century Drive and turn left on Widgi Creek is on Seventh Mtn. Drive. Turn left at the first gate and keep right on Golf Village Loop. House is on the left.
Interior
Heating Electric, Forced Air, Heat Pump, Propane
Cooling Central Air, Heat Pump
Exterior
Garage Asphalt, Attached, Driveway, Electric Vehicle Charging Station(s), Garage Door Opener, Gated, Storage
Garage Spaces 3.0
Amenities Available Clubhouse, Gated, Golf Course, Landscaping, Sewer, Snow Removal, Trail(s)
Roof Type Asphalt
Parking Type Asphalt, Attached, Driveway, Electric Vehicle Charging Station(s), Garage Door Opener, Gated, Storage
Total Parking Spaces 3
Garage Yes
Building
Entry Level Two
Foundation Stemwall
Water Backflow Domestic, Backflow Irrigation, Public
Architectural Style Traditional
Structure Type Frame
New Construction No
Schools
High Schools Summit High
Others
Senior Community No
Tax ID 179503
Acceptable Financing Cash, Conventional
Listing Terms Cash, Conventional
Special Listing Condition Standard
Read Less Info
Want to know what your home might be worth? Contact us for a FREE valuation!

Our team is ready to help you sell your home for the highest possible price ASAP








