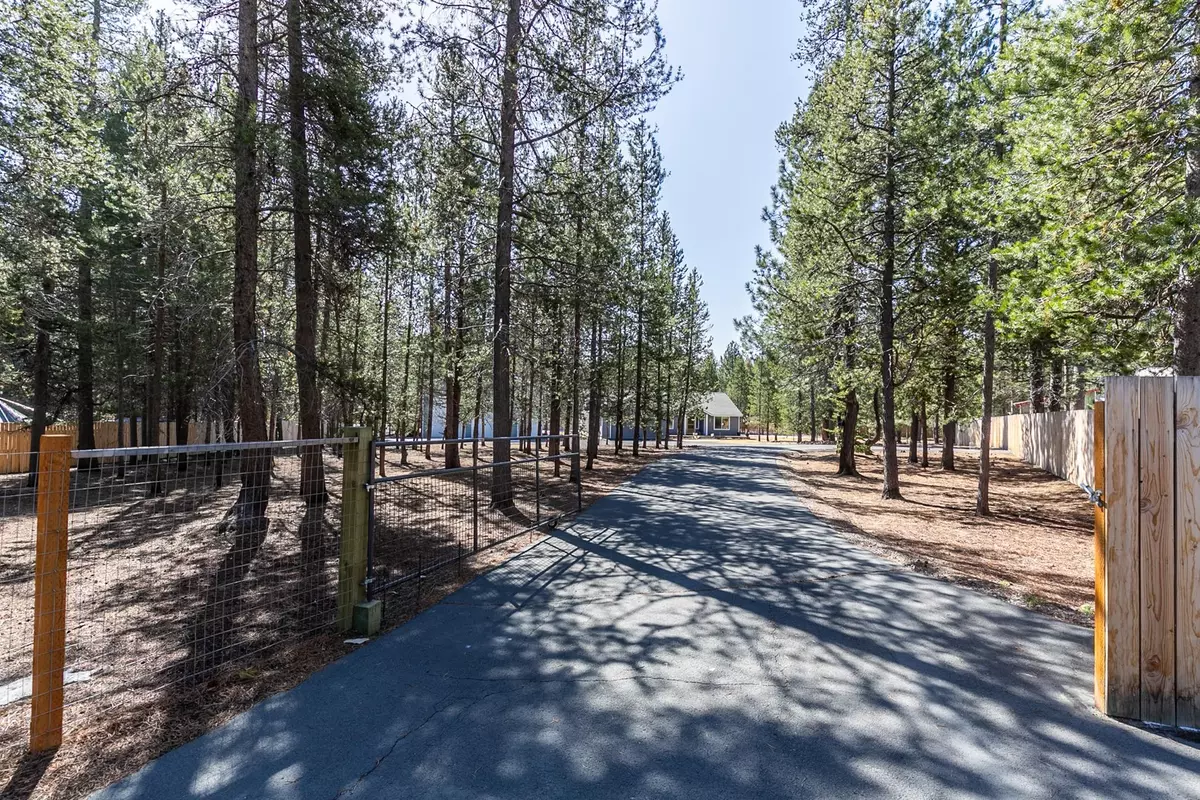$612,500
$625,000
2.0%For more information regarding the value of a property, please contact us for a free consultation.
3 Beds
2 Baths
1,940 SqFt
SOLD DATE : 07/02/2021
Key Details
Sold Price $612,500
Property Type Single Family Home
Sub Type Single Family Residence
Listing Status Sold
Purchase Type For Sale
Square Footage 1,940 sqft
Price per Sqft $315
Subdivision Tall Pines
MLS Listing ID 220119499
Sold Date 07/02/21
Style Northwest,Ranch
Bedrooms 3
Full Baths 2
Year Built 2017
Annual Tax Amount $3,190
Lot Size 1.180 Acres
Acres 1.18
Lot Dimensions 1.18
Property Description
End of the lane privacy and better than new 3BR/2BA home on lush, forested and gated 1.18 acre with new paved driveway. Huge 40' x 48' RV/shop building has upper loft and heated bedroom + 14' x 48' lean-to with RV plug-in. Nicely appointed 2017 home offers an inviting great room floorplan with warming woodstove and great bedroom separation. Open sunny kitchen with stainless appliances, hickory cabinets, eating island for meals on the run and dining area for more leisurely gatherings. Paved sweeping driveway leads to gorgeous lawn areas with 23 in-ground irrigation stations, nice front and rear fir decks, all perfect for BBQ's and horseshoe tournaments. 1,920 sf insulated shop with two 14' doors, loaded with power, including a 220 welder plug-in and AC outlets galore. Paved cul-de-sac location super close to town, outdoor Central OR recreation, and La Pine State Park.
Location
State OR
County Deschutes
Community Tall Pines
Interior
Interior Features Ceiling Fan(s), Double Vanity, Kitchen Island, Laminate Counters, Linen Closet, Open Floorplan, Pantry, Primary Downstairs, Shower/Tub Combo, Soaking Tub, Vaulted Ceiling(s), Walk-In Closet(s)
Heating Electric, Wall Furnace, Wood
Cooling None
Fireplaces Type Great Room, Wood Burning
Fireplace Yes
Window Features Double Pane Windows,Vinyl Frames
Exterior
Exterior Feature Deck
Garage Attached, Detached, Garage Door Opener, Gated, Heated Garage, RV Access/Parking, RV Garage, Storage, Workshop in Garage
Garage Spaces 2.0
Roof Type Composition
Parking Type Attached, Detached, Garage Door Opener, Gated, Heated Garage, RV Access/Parking, RV Garage, Storage, Workshop in Garage
Total Parking Spaces 2
Garage Yes
Building
Lot Description Fenced, Landscaped, Level, Native Plants, Sprinkler Timer(s), Wooded
Entry Level One
Foundation Stemwall
Water Well
Architectural Style Northwest, Ranch
Structure Type Frame
New Construction No
Schools
High Schools Lapine Sr High
Others
Senior Community No
Tax ID 139746
Security Features Carbon Monoxide Detector(s),Smoke Detector(s)
Acceptable Financing Cash, Conventional, VA Loan
Listing Terms Cash, Conventional, VA Loan
Special Listing Condition Standard
Read Less Info
Want to know what your home might be worth? Contact us for a FREE valuation!

Our team is ready to help you sell your home for the highest possible price ASAP








