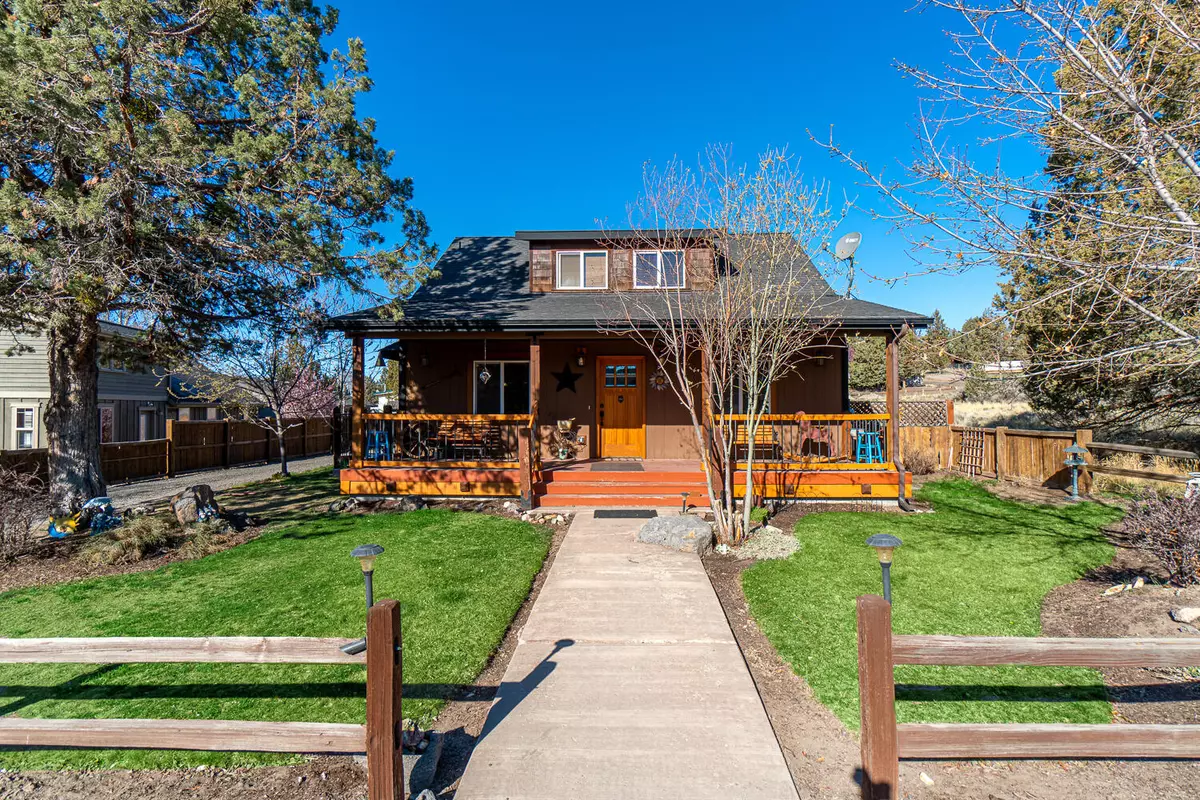$374,900
$374,900
For more information regarding the value of a property, please contact us for a free consultation.
3 Beds
3 Baths
1,936 SqFt
SOLD DATE : 06/16/2021
Key Details
Sold Price $374,900
Property Type Single Family Home
Sub Type Single Family Residence
Listing Status Sold
Purchase Type For Sale
Square Footage 1,936 sqft
Price per Sqft $193
Subdivision Golden Horseshoe
MLS Listing ID 220120673
Sold Date 06/16/21
Style Cottage/Bungalow,Ranch
Bedrooms 3
Full Baths 2
Half Baths 1
HOA Fees $200
Year Built 2007
Annual Tax Amount $2,572
Lot Size 8,276 Sqft
Acres 0.19
Lot Dimensions 0.19
Property Description
Rustic style home w/ covered front porch & views of the meadow in Ochoco West subdivision. Open floorplan layout w/ spacious living area, hardwood floors, & breakfast bar. Kitchen features tile floors, granite tile counters, & beautiful natural cabinetry w/ formal dining room adjacent to the kitchen. Oversized primary bedroom ftrs carpet w/ a sitting area or office space w/ hardwood flooring. All other bedrooms are large w/ carpet & ftr their own unique built-ins. Large upper bonus room opens up to a balcony area via double doors. Upstairs hallway uniquely ftr built in office space & sky lights for natural lighting throughout. Paver patio along the side of the home has the perfect barbeque area. Gravel drive w/ plenty of space for your RV or Boat. Extra storage plus a large gated & fenced ]backyard. Just NW of Prineville. Enjoy all the inviting amenities Ochoco West has to offer; including a clubhouse, swimming pool, horse stables, rifle ranges, and fishing. Water on Huston.
Location
State OR
County Crook
Community Golden Horseshoe
Rooms
Basement None
Interior
Interior Features Breakfast Bar, Fiberglass Stall Shower, Granite Counters, Linen Closet, Pantry, Primary Downstairs, Shower/Tub Combo
Heating Heat Pump, Hot Water
Cooling Central Air, Heat Pump
Window Features Wood Frames
Exterior
Exterior Feature Deck, Patio
Garage Attached, Driveway, Gravel, No Garage, RV Access/Parking
Garage Spaces 2.0
Amenities Available Clubhouse, Pool, RV/Boat Storage, Sewer, Stable(s), Water
Roof Type Composition
Parking Type Attached, Driveway, Gravel, No Garage, RV Access/Parking
Total Parking Spaces 2
Garage Yes
Building
Lot Description Fenced, Sprinkler Timer(s), Sprinklers In Front, Sprinklers In Rear
Entry Level Two
Foundation Stemwall
Water Private
Architectural Style Cottage/Bungalow, Ranch
Structure Type Frame
New Construction No
Schools
High Schools Crook County High
Others
Senior Community No
Tax ID 12203
Security Features Smoke Detector(s)
Acceptable Financing Cash, Conventional, FHA, VA Loan
Listing Terms Cash, Conventional, FHA, VA Loan
Special Listing Condition Standard
Read Less Info
Want to know what your home might be worth? Contact us for a FREE valuation!

Our team is ready to help you sell your home for the highest possible price ASAP








