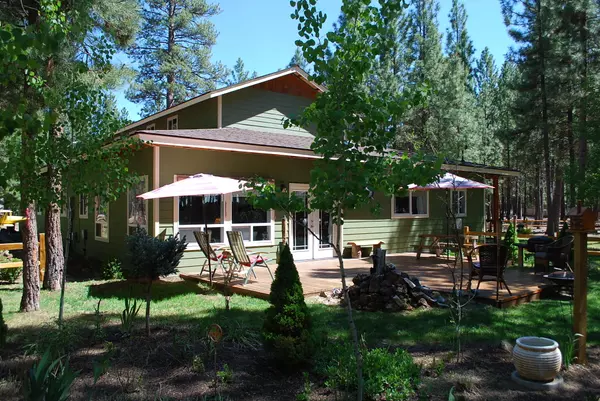$412,500
$479,000
13.9%For more information regarding the value of a property, please contact us for a free consultation.
1 Bath
1,160 SqFt
SOLD DATE : 11/19/2021
Key Details
Sold Price $412,500
Property Type Single Family Home
Sub Type Single Family Residence
Listing Status Sold
Purchase Type For Sale
Square Footage 1,160 sqft
Price per Sqft $355
Subdivision Ponderosa Pines
MLS Listing ID 220121433
Sold Date 11/19/21
Style Other
Full Baths 1
HOA Fees $700
Year Built 2015
Annual Tax Amount $2,341
Lot Size 0.960 Acres
Acres 0.96
Lot Dimensions 0.96
Property Description
Best of both worlds in this custom-designed contemporary 1160sf home merged with a Monitor Barn with 1944sf of space for your RV, boat, ATV's, workshop...and/or easily expand your living area with more rooms or a loft.
The 48'-deep center bay with 14'-high door and septic hookup will easily accommodate your RV or Travel Trailer, the 2 side bays have 12'-wide doors. Comfort, class and convenience extends throughout your home...the wide entryway, the tile walk-in shower and radiant-heated floor in the bathroom, slow-close cupboards, granite counters, stainless-steel appliances, French doors, walk-in closet, spacious bonus room, and double-pane thermal windows.
Monitor barns are a traditional design improving air circulation, ventilation and providing increased natural light.
Quiet, friendly neighborhood surrounded by forest and wildlife. Just minutes to Deschutes River, Wickiup Reservoir and Twin Lakes, or downtown La Pine.
Location
State OR
County Deschutes
Community Ponderosa Pines
Direction From Hwy 97 go West on Burgess Road 5 miles, Left on Ponderosa Way, Left on Ponderosa Loop, home is on the left.
Interior
Interior Features Breakfast Bar, Ceiling Fan(s), Granite Counters, Open Floorplan, Primary Downstairs, Tile Shower, Walk-In Closet(s)
Heating Electric, Radiant, Wood
Cooling None
Fireplaces Type Electric, Primary Bedroom
Fireplace Yes
Window Features Double Pane Windows,Vinyl Frames
Exterior
Exterior Feature Deck, RV Dump, RV Hookup
Garage Attached, Concrete, Driveway, Garage Door Opener, RV Access/Parking, RV Garage, Storage, Workshop in Garage
Garage Spaces 3.0
Community Features Access to Public Lands, Trail(s)
Amenities Available Road Assessment, Trail(s), Water
Roof Type Composition
Accessibility Accessible Hallway(s)
Parking Type Attached, Concrete, Driveway, Garage Door Opener, RV Access/Parking, RV Garage, Storage, Workshop in Garage
Total Parking Spaces 3
Garage Yes
Building
Lot Description Corner Lot, Fenced, Garden, Landscaped, Level, Native Plants, Water Feature, Wooded
Entry Level One
Foundation Slab
Water Public, Well
Architectural Style Other
Structure Type Frame
New Construction No
Schools
High Schools Lapine Sr High
Others
Senior Community No
Tax ID 114757
Security Features Carbon Monoxide Detector(s),Smoke Detector(s)
Acceptable Financing Cash, Conventional, FHA, VA Loan
Listing Terms Cash, Conventional, FHA, VA Loan
Special Listing Condition Standard
Read Less Info
Want to know what your home might be worth? Contact us for a FREE valuation!

Our team is ready to help you sell your home for the highest possible price ASAP








