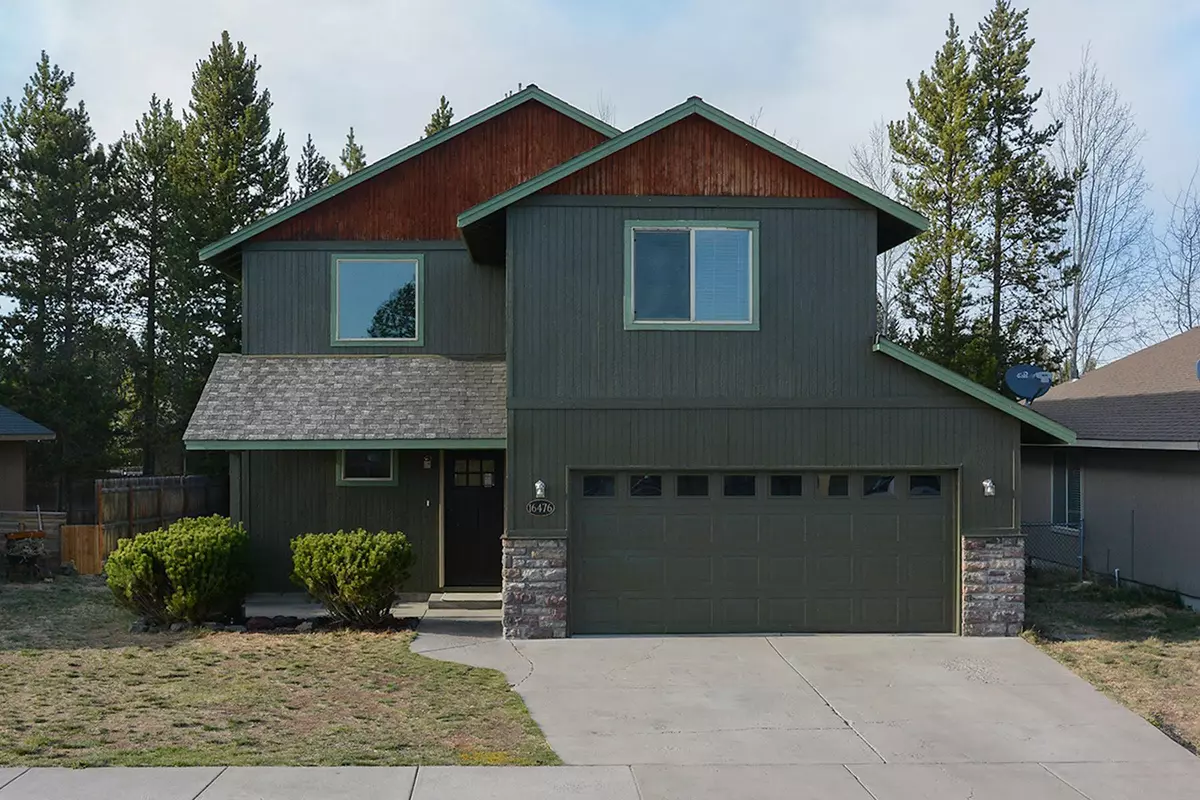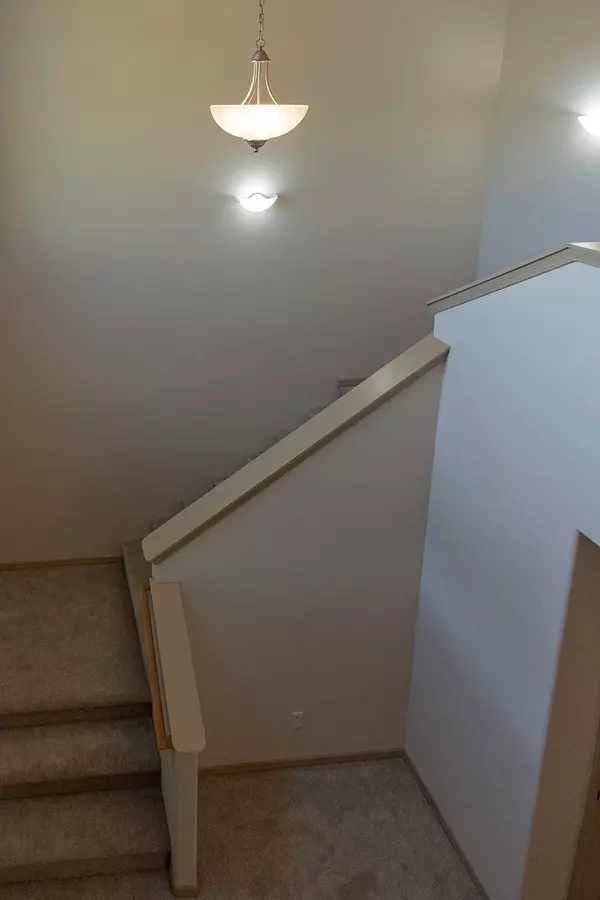$360,000
$369,000
2.4%For more information regarding the value of a property, please contact us for a free consultation.
3 Beds
3 Baths
1,687 SqFt
SOLD DATE : 07/14/2021
Key Details
Sold Price $360,000
Property Type Single Family Home
Sub Type Single Family Residence
Listing Status Sold
Purchase Type For Sale
Square Footage 1,687 sqft
Price per Sqft $213
Subdivision Huntington Meadows
MLS Listing ID 220121470
Sold Date 07/14/21
Style Contemporary
Bedrooms 3
Full Baths 3
Year Built 2006
Annual Tax Amount $1,811
Lot Size 4,791 Sqft
Acres 0.11
Lot Dimensions 0.11
Property Description
NEW ROOF has been installed, NEW CARPET throughout, FRESHLY PAINTED interior and exterior. This home has a new front door and interior doors updated inside. Great floor plan allows for Master privacy upstairs, beautiful foyer and nice lighting. There are new blinds ordered for the living room and sliding glass door. This home is move-in ready, come see inside! Plenty of space in the backyard and on one side for your toys or make a great space for the family to enjoy.
Close to shopping, restaurants, downtown and easy access to Hwy 97 and all Central Oregon has to offer!
Location
State OR
County Deschutes
Community Huntington Meadows
Direction From Highway 97 turn east onto Finley Butte Road, south on Huntington Road, east on Riley Drive.
Rooms
Basement None
Interior
Interior Features Breakfast Bar, Double Vanity, Kitchen Island, Laminate Counters, Linen Closet, Open Floorplan, Shower/Tub Combo, Vaulted Ceiling(s), Walk-In Closet(s)
Heating Electric, Forced Air
Cooling None
Window Features Double Pane Windows,Vinyl Frames
Exterior
Exterior Feature Patio
Garage Attached, Concrete, Driveway, Garage Door Opener, On Street
Garage Spaces 2.0
Roof Type Composition
Parking Type Attached, Concrete, Driveway, Garage Door Opener, On Street
Total Parking Spaces 2
Garage Yes
Building
Lot Description Fenced, Level
Entry Level Two
Foundation Stemwall
Builder Name Reinhardt
Water Public
Architectural Style Contemporary
Structure Type Frame
New Construction No
Schools
High Schools Lapine Sr High
Others
Senior Community No
Tax ID 251667
Security Features Carbon Monoxide Detector(s),Smoke Detector(s)
Acceptable Financing Cash, Conventional, FHA, USDA Loan, VA Loan
Listing Terms Cash, Conventional, FHA, USDA Loan, VA Loan
Special Listing Condition Standard
Read Less Info
Want to know what your home might be worth? Contact us for a FREE valuation!

Our team is ready to help you sell your home for the highest possible price ASAP








