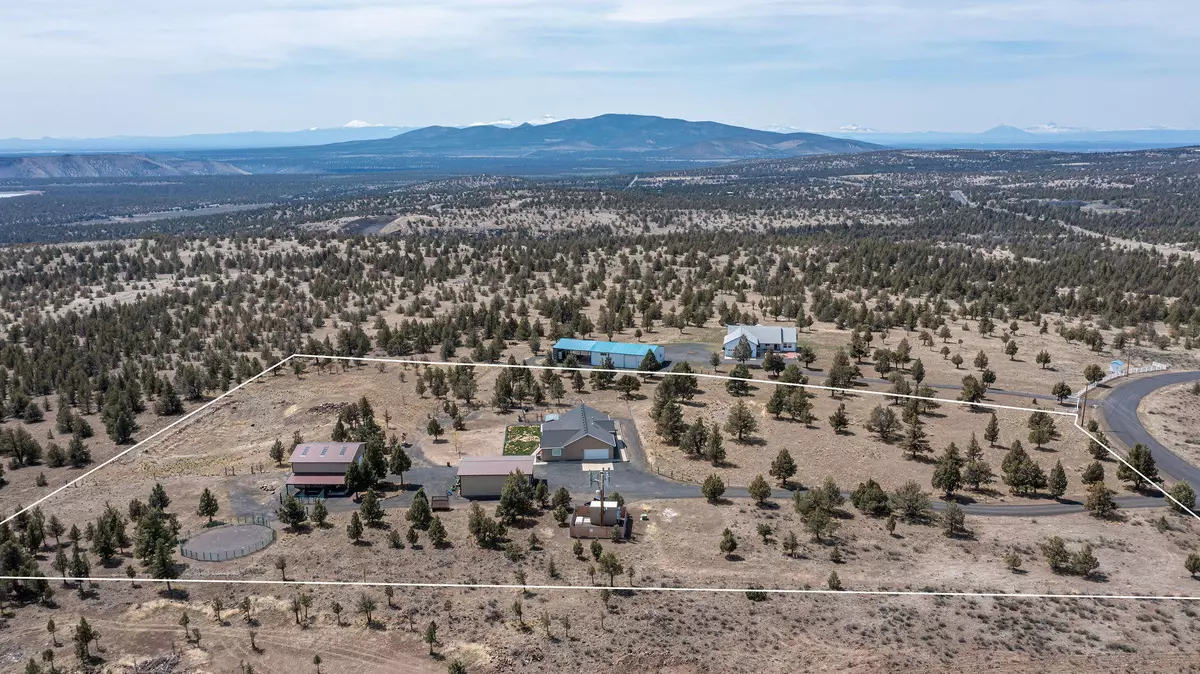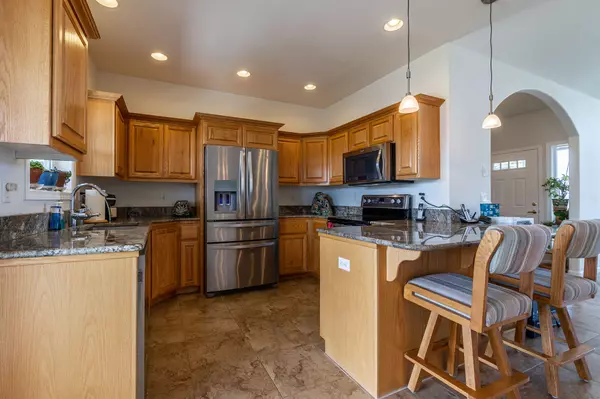$795,000
$779,000
2.1%For more information regarding the value of a property, please contact us for a free consultation.
3 Beds
2 Baths
1,803 SqFt
SOLD DATE : 06/22/2021
Key Details
Sold Price $795,000
Property Type Single Family Home
Sub Type Single Family Residence
Listing Status Sold
Purchase Type For Sale
Square Footage 1,803 sqft
Price per Sqft $440
Subdivision Ironwood Estates
MLS Listing ID 220121764
Sold Date 06/22/21
Style Traditional
Bedrooms 3
Full Baths 2
Year Built 2006
Annual Tax Amount $3,562
Lot Size 6.900 Acres
Acres 6.9
Lot Dimensions 6.9
Property Description
Excellent small acreage just 10 minutes from town! This 3 bedroom/2 bathroom home features an open floor plan, large windows with lots of natural light and plenty of elbow room for the whole family. The shop, with an 8x10 and 12x12 roll-up door, has plenty of room to store all your toys, tools and hobby projects. Also included is a 2 stall barn with feed/tack room featuring pull through roll-up doors (one at 12x12, one at 10x10). A nice sized garden is ready for this years veggies to be planted. If that doesn't check all the boxes, owners have a long term cell phone tower lease (expires December 2033) that generates a nice monthly income. Cell phone tower estimated value is $225,000 (call listing agent for more details on cell phone lease). With a great location, just minutes from town off a paved road, excellent improvements and Cascade Mountain views!
Location
State OR
County Crook
Community Ironwood Estates
Interior
Interior Features Breakfast Bar, Ceiling Fan(s), Linen Closet, Primary Downstairs, Shower/Tub Combo, Soaking Tub, Tile Shower, Vaulted Ceiling(s), Walk-In Closet(s)
Heating Electric, Forced Air, Heat Pump, Wood
Cooling Central Air, Heat Pump
Fireplaces Type Living Room, Wood Burning
Fireplace Yes
Exterior
Exterior Feature Patio
Garage Attached, Driveway, RV Access/Parking, RV Garage
Garage Spaces 1.0
Roof Type Composition
Parking Type Attached, Driveway, RV Access/Parking, RV Garage
Total Parking Spaces 1
Garage Yes
Building
Lot Description Fenced, Landscaped, Native Plants
Entry Level One
Foundation Stemwall
Water Well
Architectural Style Traditional
Structure Type Frame
New Construction No
Schools
High Schools Crook County High
Others
Senior Community No
Tax ID 015533
Security Features Smoke Detector(s)
Acceptable Financing Cash, Conventional, FHA, VA Loan
Listing Terms Cash, Conventional, FHA, VA Loan
Special Listing Condition Standard
Read Less Info
Want to know what your home might be worth? Contact us for a FREE valuation!

Our team is ready to help you sell your home for the highest possible price ASAP








