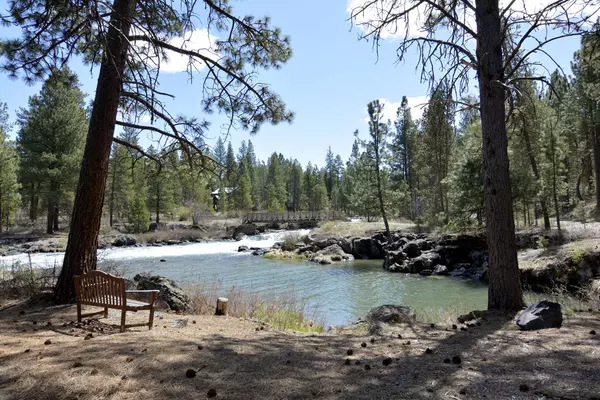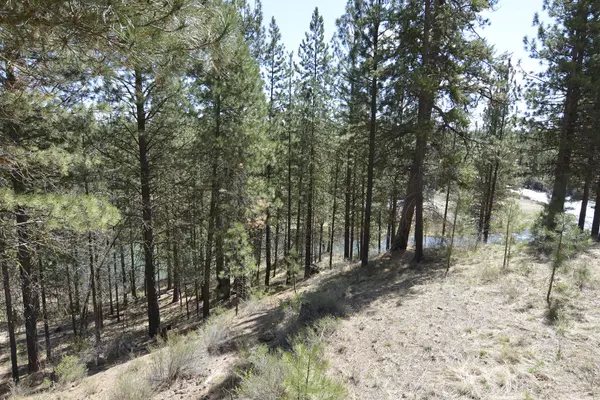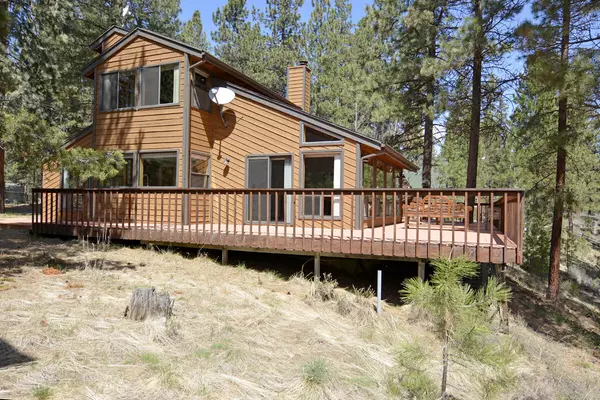$639,000
$639,000
For more information regarding the value of a property, please contact us for a free consultation.
3 Beds
3 Baths
2,128 SqFt
SOLD DATE : 06/25/2021
Key Details
Sold Price $639,000
Property Type Single Family Home
Sub Type Single Family Residence
Listing Status Sold
Purchase Type For Sale
Square Footage 2,128 sqft
Price per Sqft $300
Subdivision Wild River
MLS Listing ID 220121866
Sold Date 06/25/21
Style Traditional
Bedrooms 3
Full Baths 2
Half Baths 1
HOA Fees $300
Year Built 1980
Annual Tax Amount $5,438
Lot Size 0.400 Acres
Acres 0.4
Lot Dimensions 0.4
Property Description
Beautiful Big Deschutes River frontage home in Wildriver Estates! Enjoy country living close to town with great views up an down the Big Deschutes River. Relax on the large back deck watching the wildlife frolic in the river. Open living area with wood vaulted ceilings, wood fireplace with slate surrounding it. Tons of windows to bring the outdoors in. The cook in the family will love all the storage and room in this kitchen. Master bathroom has been updated with tile and rock shower, rock accents in floor and back splash. Updated HVAC high efficiency system with dual heat zones, reverse osmosis humidifier, central A/C & Nexia so you can change the temp right from your phone. There are hot tub hookups ready for a spa to be installed. Attached heated double car garage & carport for storing all your toys.
Location
State OR
County Deschutes
Community Wild River
Interior
Interior Features Central Vacuum, Double Vanity, Dual Flush Toilet(s), Linen Closet, Pantry, Shower/Tub Combo, Soaking Tub, Solid Surface Counters, Tile Counters, Tile Shower, Vaulted Ceiling(s), Walk-In Closet(s)
Heating Electric, ENERGY STAR Qualified Equipment, Forced Air, Heat Pump, Wood, Zoned
Cooling Central Air, ENERGY STAR Qualified Equipment, Heat Pump, Zoned
Fireplaces Type Wood Burning
Fireplace Yes
Window Features Aluminum Frames,Double Pane Windows,Skylight(s)
Exterior
Exterior Feature Deck
Garage Asphalt, Attached, Attached Carport, Driveway, Garage Door Opener, Heated Garage
Garage Spaces 2.0
Community Features Short Term Rentals Not Allowed, Trail(s)
Amenities Available Trail(s)
Waterfront Yes
Waterfront Description Waterfront,Riverfront
Roof Type Asphalt
Parking Type Asphalt, Attached, Attached Carport, Driveway, Garage Door Opener, Heated Garage
Total Parking Spaces 2
Garage Yes
Building
Lot Description Sloped, Wooded
Entry Level Two
Foundation Stemwall
Water Public, Well
Architectural Style Traditional
Structure Type Frame
New Construction No
Schools
High Schools Lapine Sr High
Others
Senior Community No
Tax ID 143790
Security Features Carbon Monoxide Detector(s),Smoke Detector(s)
Acceptable Financing Cash, Conventional, FHA
Listing Terms Cash, Conventional, FHA
Special Listing Condition Standard
Read Less Info
Want to know what your home might be worth? Contact us for a FREE valuation!

Our team is ready to help you sell your home for the highest possible price ASAP








