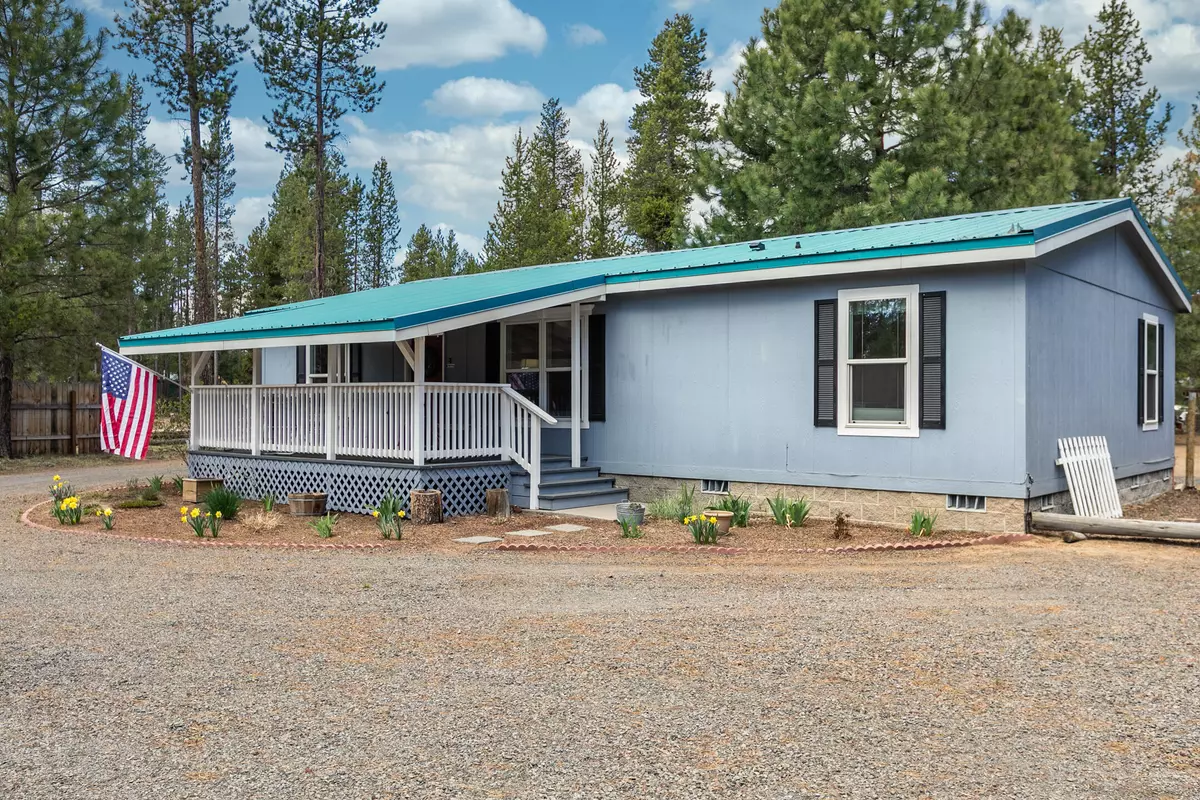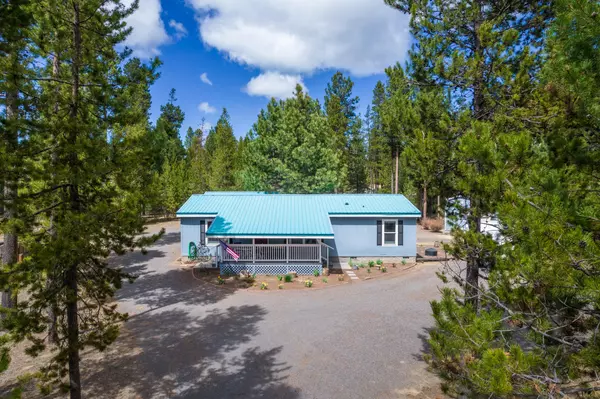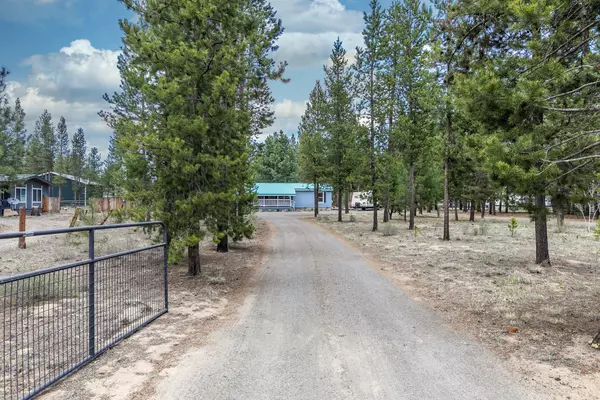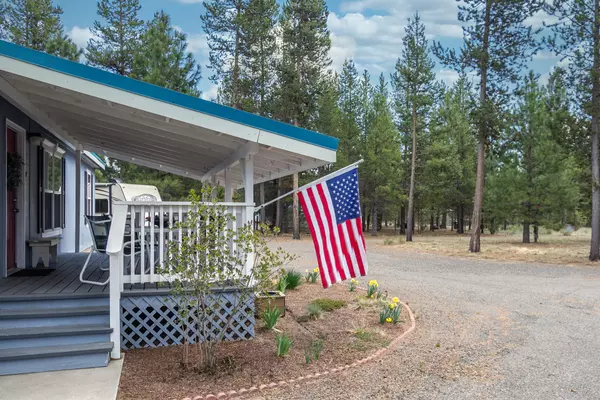$353,000
$349,900
0.9%For more information regarding the value of a property, please contact us for a free consultation.
3 Beds
2 Baths
1,200 SqFt
SOLD DATE : 06/30/2021
Key Details
Sold Price $353,000
Property Type Manufactured Home
Sub Type Manufactured On Land
Listing Status Sold
Purchase Type For Sale
Square Footage 1,200 sqft
Price per Sqft $294
Subdivision Deschutes River Tr
MLS Listing ID 220122255
Sold Date 06/30/21
Style Ranch,Traditional
Bedrooms 3
Full Baths 2
Year Built 1999
Annual Tax Amount $1,628
Lot Size 1.000 Acres
Acres 1.0
Lot Dimensions 1.0
Property Description
Down a sunny gravel road, deep in Deschutes County sits this lovely, well maintained home with a cozy propane stove, covered front porch, and berry patch, just right for The Three Bears....or more! Come find that little piece (1 acre) of heaven to call your own! Complete with separated primary bedroom suite, vaulted ceilings, white cabinets with lots of storage and newer appliances. Detached 2 car garage and additional out building/shed and 2 Full RV spots for all the friends and relatives to come and visit. Metal Roofs, property is fully fenced and gated. On private well/standard septic, both trouble free! Easy landscape to maintain, with some planted areas and natural pines swaying in the breeze. Within a mile of La Pine State Park for recreation along the Big Deschutes.
Location
State OR
County Deschutes
Community Deschutes River Tr
Direction Use GPS....from Bend, heading South, turn at State Rec Rd, South on 5t.h, East on Lava Dr.,
Rooms
Basement None
Interior
Interior Features Ceiling Fan(s), Fiberglass Stall Shower, Laminate Counters, Linen Closet, Open Floorplan, Primary Downstairs, Shower/Tub Combo, Vaulted Ceiling(s), Walk-In Closet(s)
Heating Electric, Forced Air, Free-Standing, Propane
Cooling None
Fireplaces Type Great Room, Propane
Fireplace Yes
Window Features Double Pane Windows,Vinyl Frames
Exterior
Exterior Feature Patio, RV Dump, RV Hookup
Garage Detached, Driveway, Garage Door Opener, Gated, Gravel, RV Access/Parking, Workshop in Garage
Garage Spaces 2.0
Roof Type Metal
Parking Type Detached, Driveway, Garage Door Opener, Gated, Gravel, RV Access/Parking, Workshop in Garage
Total Parking Spaces 2
Garage Yes
Building
Lot Description Fenced, Garden, Native Plants, Xeriscape Landscape
Entry Level One
Foundation Block
Water Private, Well
Architectural Style Ranch, Traditional
Structure Type Manufactured House
New Construction No
Schools
High Schools Lapine Sr High
Others
Senior Community No
Tax ID 138997
Security Features Carbon Monoxide Detector(s),Smoke Detector(s)
Acceptable Financing Cash, Conventional, FHA, FMHA, Trust Deed, VA Loan
Listing Terms Cash, Conventional, FHA, FMHA, Trust Deed, VA Loan
Special Listing Condition Standard
Read Less Info
Want to know what your home might be worth? Contact us for a FREE valuation!

Our team is ready to help you sell your home for the highest possible price ASAP








