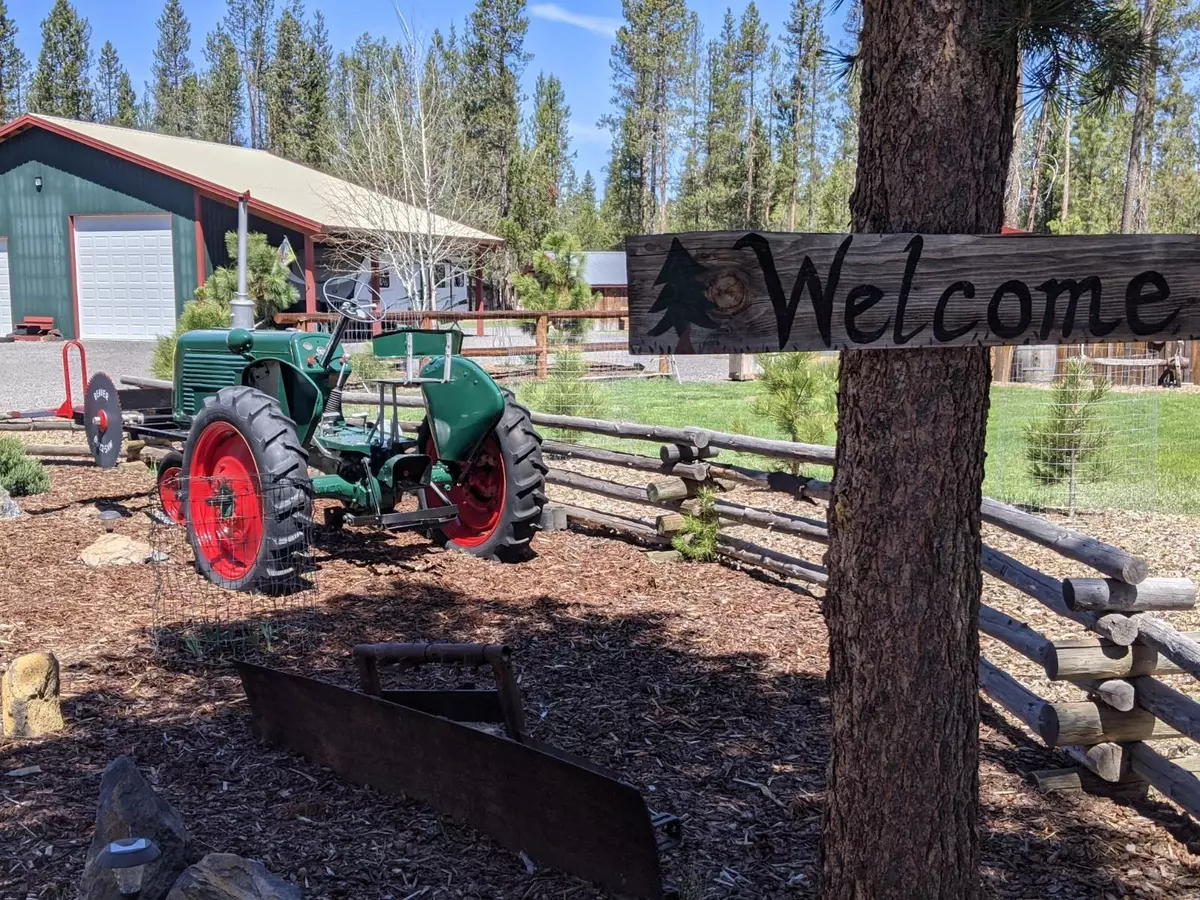$499,000
$499,000
For more information regarding the value of a property, please contact us for a free consultation.
3 Beds
2 Baths
1,296 SqFt
SOLD DATE : 06/25/2021
Key Details
Sold Price $499,000
Property Type Manufactured Home
Sub Type Manufactured On Land
Listing Status Sold
Purchase Type For Sale
Square Footage 1,296 sqft
Price per Sqft $385
MLS Listing ID 220122467
Sold Date 06/25/21
Style Traditional
Bedrooms 3
Full Baths 2
Year Built 2013
Annual Tax Amount $1,787
Lot Size 3.530 Acres
Acres 3.53
Lot Dimensions 3.53
Property Description
Rare opportunity to acquire a stunningly beautiful home on 3.5 acres BACKING PUBLIC LANDS directly adjacent to the west. Home is in near-new condition, is neat as a pin, and boasts lots of nice features like tongue-and-groove wall treatments and blue-buggy pine accents throughout and a mini-split heat pump providing energy-efficient ac and heat. Home has a warm and cozy feel, decks looking out on the manicured grounds, and a covered breezeway connecting a to-die-for massive 36x36 foot fully insulated shop with three doors (14 foot, 12 foot, 8 foot) front and rear. Shop is also equipped with a workshop area and full RV Hookups. Grounds are sprinkled with several western-themed outbuildings, one with heat/ac and power and finished like an old-timey shop. Other outbuilding/storage buildings are fully functional and must be seen to be fully appreciated. Grounds are fenced and whimsically decorated. The entire property has been meticulously maintained with the finest of care.
Location
State OR
County Klamath
Direction Don't follow GPS directions! Hwy 97, just South of La Pine to Hwy 31, turn Right on Beal (near RR track), turn Right on Howard, turn Left at end which turns into Jerry Rd, turn Right on Michael Road.
Rooms
Basement None
Interior
Interior Features Breakfast Bar, Ceiling Fan(s), Open Floorplan, Primary Downstairs, Shower/Tub Combo, Vaulted Ceiling(s)
Heating Ductless, Electric, Forced Air, Heat Pump
Cooling Central Air, Heat Pump
Window Features Double Pane Windows,ENERGY STAR Qualified Windows
Exterior
Exterior Feature Deck, Fire Pit, RV Dump, RV Hookup
Garage Detached, Detached Carport, Gravel, Heated Garage, RV Access/Parking, RV Garage, Storage, Workshop in Garage
Garage Spaces 2.0
Community Features Access to Public Lands, Road Assessment
Roof Type Composition,Metal
Parking Type Detached, Detached Carport, Gravel, Heated Garage, RV Access/Parking, RV Garage, Storage, Workshop in Garage
Total Parking Spaces 2
Garage Yes
Building
Lot Description Adjoins Public Lands, Fenced, Garden, Landscaped, Level, Native Plants
Entry Level One
Foundation Block, Pillar/Post/Pier
Water Well
Architectural Style Traditional
Structure Type Manufactured House
New Construction No
Schools
High Schools Gilchrist Jr/Sr High
Others
Senior Community No
Tax ID R137122
Security Features Smoke Detector(s)
Acceptable Financing Cash, Conventional, FHA, FMHA, VA Loan
Listing Terms Cash, Conventional, FHA, FMHA, VA Loan
Special Listing Condition Standard
Read Less Info
Want to know what your home might be worth? Contact us for a FREE valuation!

Our team is ready to help you sell your home for the highest possible price ASAP








