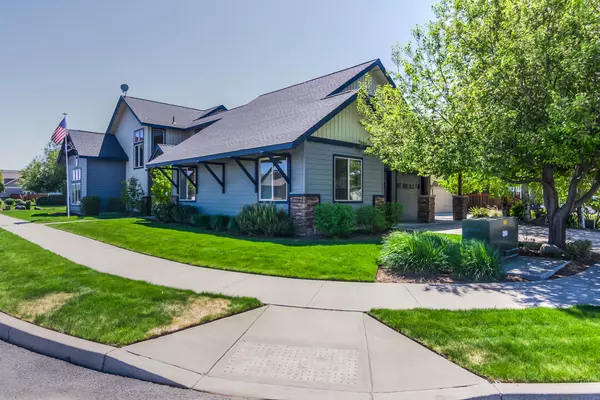$550,000
$585,000
6.0%For more information regarding the value of a property, please contact us for a free consultation.
3 Beds
3 Baths
2,966 SqFt
SOLD DATE : 06/23/2021
Key Details
Sold Price $550,000
Property Type Single Family Home
Sub Type Single Family Residence
Listing Status Sold
Purchase Type For Sale
Square Footage 2,966 sqft
Price per Sqft $185
Subdivision Crystal Springs
MLS Listing ID 220122903
Sold Date 06/23/21
Style Craftsman
Bedrooms 3
Full Baths 2
Half Baths 1
Year Built 2006
Annual Tax Amount $4,285
Lot Size 7,405 Sqft
Acres 0.17
Lot Dimensions 0.17
Property Description
Gorgeous 2966sf home w/great use of space in desirable Crystal Springs Subdivision. As you enter the inviting covered front porch w/breezeway above, the front door leads you to the open & spacious living area w/vaulted ceilings, nicely appointed kitchen w/stainless appliances, double oven, refrigerator w/French doors, built in desk & island w/storage, large walk-in pantry & under cabinet lighting. Primary ensuite downstairs w/soaking tub, double vanity & generously sized walk-in closet & a private patio. To the right, the breezeway leads you into the bonus room, to the left you'll find a sitting area, 2 bedrooms & a den/office. Bathroom upstairs has a vanity on either side & separate toilet & shower. Double car finished garage w/extra work area to the side, great for a craftsman! Hardwood & carpet downstairs, new carpet in living & primary bedroom. Downstairs laundry room, complete w/sink, laundry chute & abundant counter & storage space. Yard is fenced w/separate fenced pet area.
Location
State OR
County Crook
Community Crystal Springs
Rooms
Basement None
Interior
Interior Features Breakfast Bar, Ceiling Fan(s), Central Vacuum, Double Vanity, Enclosed Toilet(s), Fiberglass Stall Shower, Granite Counters, Kitchen Island, Open Floorplan, Pantry, Primary Downstairs, Shower/Tub Combo, Soaking Tub, Solar Tube(s), Tile Counters, Vaulted Ceiling(s), Walk-In Closet(s)
Heating Heat Pump, Natural Gas
Cooling Heat Pump
Window Features Vinyl Frames
Exterior
Exterior Feature Courtyard, Patio
Garage Concrete, Driveway, Garage Door Opener, On Street, Other
Garage Spaces 2.0
Community Features Gas Available
Roof Type Composition
Porch true
Parking Type Concrete, Driveway, Garage Door Opener, On Street, Other
Total Parking Spaces 2
Garage Yes
Building
Lot Description Corner Lot, Drip System, Fenced, Landscaped, Level, Sprinkler Timer(s), Sprinklers In Front, Sprinklers In Rear
Entry Level Two
Foundation Stemwall
Water Public
Architectural Style Craftsman
Structure Type Frame
New Construction No
Schools
High Schools Crook County High
Others
Senior Community No
Tax ID 16936
Security Features Carbon Monoxide Detector(s),Smoke Detector(s)
Acceptable Financing Cash, Conventional, FHA, USDA Loan, VA Loan
Listing Terms Cash, Conventional, FHA, USDA Loan, VA Loan
Special Listing Condition Standard
Read Less Info
Want to know what your home might be worth? Contact us for a FREE valuation!

Our team is ready to help you sell your home for the highest possible price ASAP








