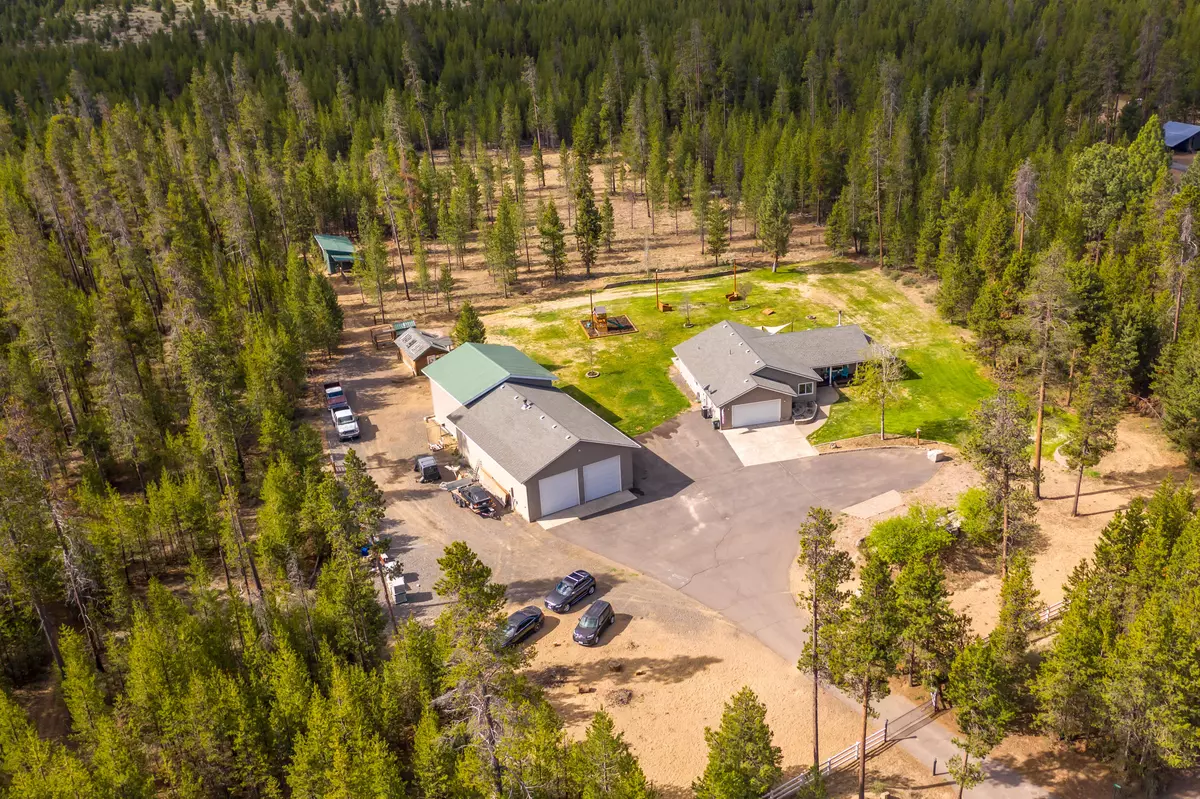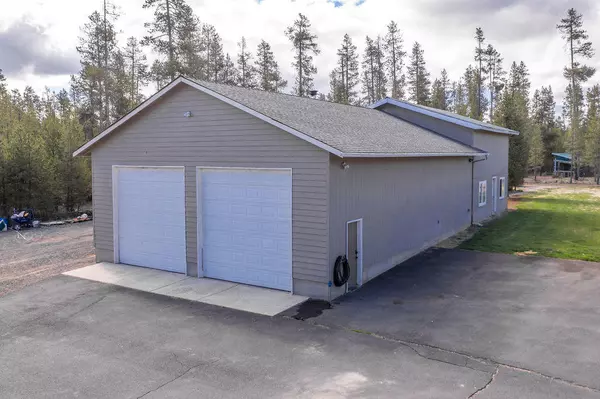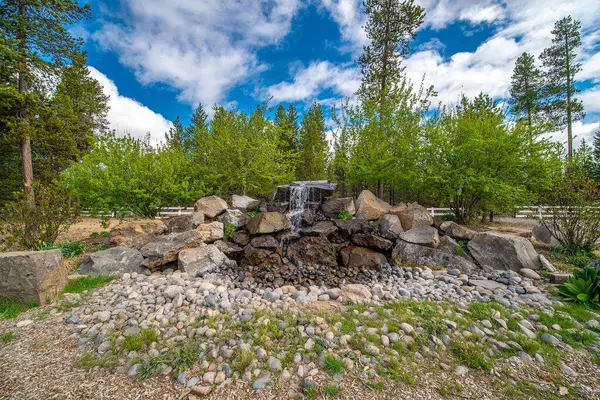$645,000
$645,000
For more information regarding the value of a property, please contact us for a free consultation.
3 Beds
2 Baths
1,748 SqFt
SOLD DATE : 07/14/2021
Key Details
Sold Price $645,000
Property Type Single Family Home
Sub Type Single Family Residence
Listing Status Sold
Purchase Type For Sale
Square Footage 1,748 sqft
Price per Sqft $368
Subdivision Parkway Acres
MLS Listing ID 220123124
Sold Date 07/14/21
Style Ranch
Bedrooms 3
Full Baths 2
Year Built 2005
Annual Tax Amount $4,401
Lot Size 4.700 Acres
Acres 4.7
Lot Dimensions 4.7
Property Description
Private setting on 4.7 acres. This fully fenced and gated property features a 1748 sq foot single level home with an attached 2 car garage and a large detached 34x48 shop, additionally, in the rear of the shop is a 30x30 storage section that could be built out to be a guest space, bonus room or office. Front and Back yards are landscaped and have individual spaces ready for kids, pets, a garden, animals and toys. Inside the home you'll find a rustic meets modern feel with an abundance of natural light flowing in from the wrap-around deck, views of the surrine water feature, a bright, functional kitchen with step in pantry, and loads of granite counter space. The owners suite has a spacious walk in closet and french doors that lead out to the back patio spa area.
Location
State OR
County Deschutes
Community Parkway Acres
Interior
Interior Features Breakfast Bar, Ceiling Fan(s), Double Vanity, Fiberglass Stall Shower, Granite Counters, Jetted Tub, Open Floorplan, Pantry, Primary Downstairs, Shower/Tub Combo, Solid Surface Counters, Spa/Hot Tub, Stone Counters, Vaulted Ceiling(s), Walk-In Closet(s)
Heating Forced Air, Heat Pump, Wood
Cooling Central Air
Fireplaces Type Great Room, Wood Burning
Fireplace Yes
Window Features Double Pane Windows
Exterior
Exterior Feature Deck, Patio, Spa/Hot Tub
Garage Asphalt, Concrete, Driveway, Garage Door Opener, Gated, Gravel, RV Access/Parking, Storage
Garage Spaces 2.0
Roof Type Composition
Parking Type Asphalt, Concrete, Driveway, Garage Door Opener, Gated, Gravel, RV Access/Parking, Storage
Total Parking Spaces 2
Garage Yes
Building
Lot Description Fenced, Landscaped, Level, Sprinkler Timer(s), Sprinklers In Front, Sprinklers In Rear, Water Feature
Entry Level One
Foundation Stemwall
Water Well
Architectural Style Ranch
Structure Type Frame
New Construction No
Schools
High Schools Lapine Sr High
Others
Senior Community No
Tax ID 139559
Security Features Carbon Monoxide Detector(s),Smoke Detector(s)
Acceptable Financing Cash, Conventional, FHA, USDA Loan, VA Loan
Listing Terms Cash, Conventional, FHA, USDA Loan, VA Loan
Special Listing Condition Standard
Read Less Info
Want to know what your home might be worth? Contact us for a FREE valuation!

Our team is ready to help you sell your home for the highest possible price ASAP








