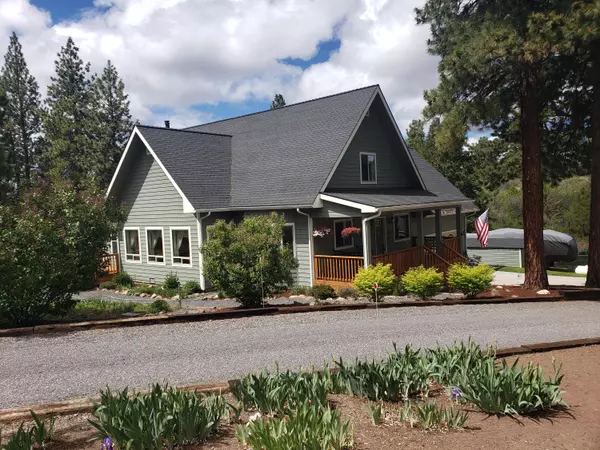$410,000
$428,900
4.4%For more information regarding the value of a property, please contact us for a free consultation.
3 Beds
3 Baths
2,350 SqFt
SOLD DATE : 08/11/2021
Key Details
Sold Price $410,000
Property Type Single Family Home
Sub Type Single Family Residence
Listing Status Sold
Purchase Type For Sale
Square Footage 2,350 sqft
Price per Sqft $174
Subdivision Monte Vista Ranch
MLS Listing ID 220123474
Sold Date 08/11/21
Style Traditional
Bedrooms 3
Full Baths 2
Half Baths 1
Year Built 2006
Annual Tax Amount $2,733
Lot Size 1.030 Acres
Acres 1.03
Lot Dimensions 1.03
Property Description
Beautiful custom home in a very quite, private setting. Covered front porch and spacious deck areas will be your new favorite places. Borror custom cabinets, lots of storage space, large roomy bedrooms and great views of the beautifully landscaped lot. There are engineered hardwood floors, attic storage areas, great open floor plan. lot placement allowing for passive solar heating by the kitchen & living room windows. Out side is a 24 x 36 sf garage and workshop, RV parking area with 30 amp service & room to park your toys, garden areas. This home is in excellent condition. Truly an outdoor paradise! Fishing, hunting, hiking, biking, kayaking, boating all at you fingertips. Spend 45 minutes on a scenic drive to Crater Lake or Diamond Lake, plus minutes away from upper Klamath Lake (largest fresh water lake in Oregon), or Collier St Park. Very close to Kla-Mo-Ya Casino or Chiloquin for all your enmity needs or travel 27 miles south to Klamath Falls. 45 minutes from California.
Location
State OR
County Klamath
Community Monte Vista Ranch
Direction Hwy 97 N from Klamath Falls to L on Modoc Point Rd, R on Maidu Wy, L on ElidaCt, R on Ranch Rd to Left on Pine Hollow
Interior
Interior Features Ceiling Fan(s), Central Vacuum, Enclosed Toilet(s), Fiberglass Stall Shower, Kitchen Island, Linen Closet, Open Floorplan, Pantry, Primary Downstairs, Shower/Tub Combo, Smart Thermostat, Walk-In Closet(s), Wired for Data
Heating Electric, Forced Air, Heat Pump, Wood, Zoned
Cooling Central Air, Heat Pump, Zoned
Window Features Double Pane Windows,Vinyl Frames
Exterior
Exterior Feature Deck
Garage Attached, Concrete, Detached, Driveway, Garage Door Opener, Gravel, Heated Garage, Storage, Workshop in Garage
Garage Spaces 3.0
Roof Type Composition
Parking Type Attached, Concrete, Detached, Driveway, Garage Door Opener, Gravel, Heated Garage, Storage, Workshop in Garage
Total Parking Spaces 3
Garage Yes
Building
Lot Description Drip System, Garden, Landscaped, Sloped, Sprinkler Timer(s), Sprinklers In Front, Wooded
Entry Level Two
Foundation Concrete Perimeter
Builder Name Marvin Rosser
Water Well
Architectural Style Traditional
Structure Type Frame
New Construction No
Schools
High Schools Chiloquin Jr/Sr High
Others
Senior Community No
Tax ID R872678
Security Features Carbon Monoxide Detector(s),Smoke Detector(s)
Acceptable Financing Cash, Conventional, FHA, USDA Loan, VA Loan
Listing Terms Cash, Conventional, FHA, USDA Loan, VA Loan
Special Listing Condition Standard
Read Less Info
Want to know what your home might be worth? Contact us for a FREE valuation!

Our team is ready to help you sell your home for the highest possible price ASAP








