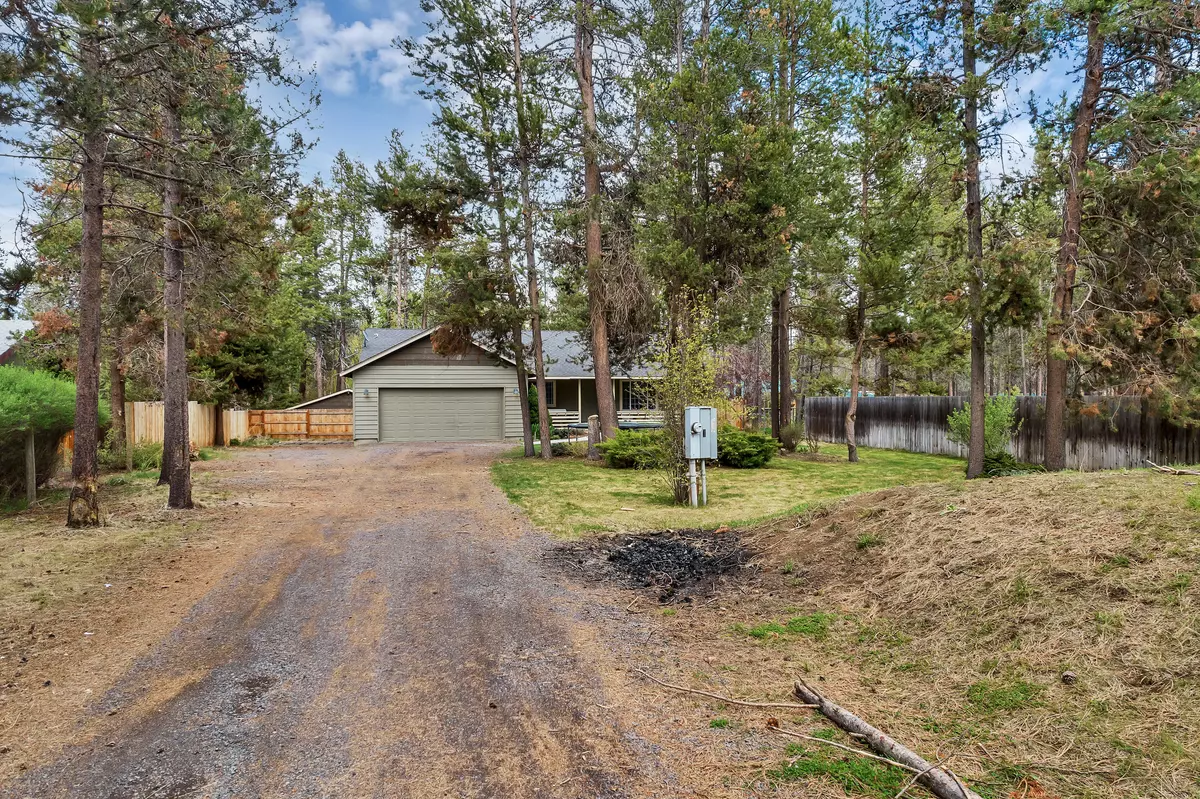$460,000
$469,000
1.9%For more information regarding the value of a property, please contact us for a free consultation.
3 Beds
2 Baths
1,200 SqFt
SOLD DATE : 07/20/2021
Key Details
Sold Price $460,000
Property Type Single Family Home
Sub Type Single Family Residence
Listing Status Sold
Purchase Type For Sale
Square Footage 1,200 sqft
Price per Sqft $383
Subdivision Oww
MLS Listing ID 220123700
Sold Date 07/20/21
Style Ranch
Bedrooms 3
Full Baths 2
HOA Fees $75
Year Built 2003
Annual Tax Amount $2,131
Lot Size 0.590 Acres
Acres 0.59
Lot Dimensions 0.59
Property Description
Experience your personal high desert playground from this lovely Oregon Water Wonderland home located just one block from the Deschutes River. Soak in the peace and revel in all the adventure Central Oregon has to offer with incredible access to the river, campgrounds, Mt. Bachelor and the Cascade Lakes. At the rear of this pine studded lot you will find a lovingly cared for home, including RV parking, 2 stall horse barn with tack room and a peaceful back deck overlooking the fire pit, sprawling grass backyard and shimmering aspen grove. Enjoy the open floor plan and lovely kitchen, with freshly painted cabinetry, SS appliances, new SS sink, new chef's faucet, new garbage disposal and a window overlooking the beautiful backyard. The home also includes recently updated cadet wall heaters, 3 comfortable bedrooms, with privacy out each window. This easy to maintain property is the perfect place to call home, or a ripe opportunity for your second home where adventure awaits.
Location
State OR
County Deschutes
Community Oww
Rooms
Basement None
Interior
Interior Features Breakfast Bar, Kitchen Island, Laminate Counters, Linen Closet, Open Floorplan, Primary Downstairs, Vaulted Ceiling(s)
Heating Baseboard, Electric, Zoned
Cooling None
Window Features Vinyl Frames
Exterior
Exterior Feature Deck
Garage Attached, Gravel
Garage Spaces 2.0
Amenities Available Snow Removal, Other
Roof Type Composition
Parking Type Attached, Gravel
Total Parking Spaces 2
Garage Yes
Building
Lot Description Fenced, Landscaped, Level, Sprinklers In Front, Sprinklers In Rear, Wooded
Entry Level One
Foundation Stemwall
Water Private
Architectural Style Ranch
Structure Type Frame
New Construction No
Schools
High Schools Check With District
Others
Senior Community No
Tax ID 137538
Acceptable Financing Cash, Conventional, FHA, VA Loan
Listing Terms Cash, Conventional, FHA, VA Loan
Special Listing Condition Standard
Read Less Info
Want to know what your home might be worth? Contact us for a FREE valuation!

Our team is ready to help you sell your home for the highest possible price ASAP








