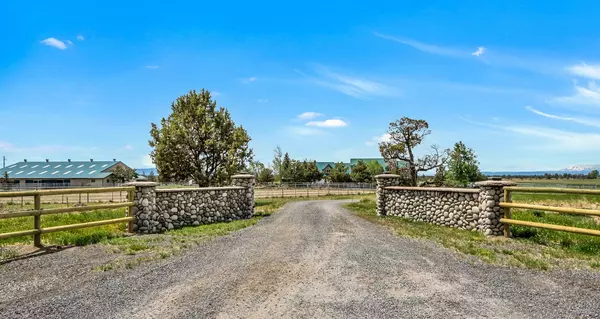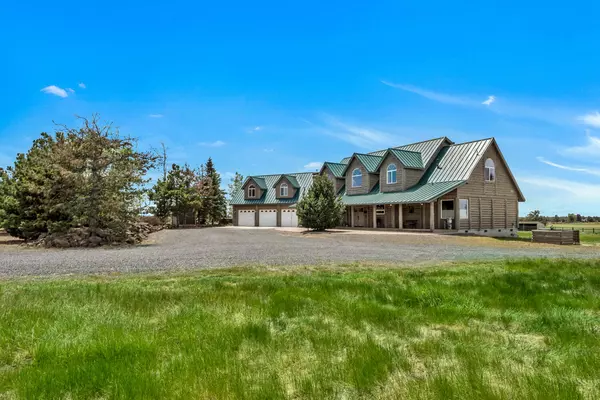$1,599,000
$1,599,000
For more information regarding the value of a property, please contact us for a free consultation.
4 Beds
5 Baths
5,066 SqFt
SOLD DATE : 07/22/2021
Key Details
Sold Price $1,599,000
Property Type Single Family Home
Sub Type Single Family Residence
Listing Status Sold
Purchase Type For Sale
Square Footage 5,066 sqft
Price per Sqft $315
Subdivision Clacc
MLS Listing ID 220124035
Sold Date 07/22/21
Style Log,Northwest
Bedrooms 4
Full Baths 4
Half Baths 1
Year Built 1997
Annual Tax Amount $5,888
Lot Size 79.390 Acres
Acres 79.39
Lot Dimensions 79.39
Property Description
The finest quality and expert craftsmanship come together to create one of Central Oregon's finest ranch properties. Find your personal haven tucked at the base of the Cascades. Thoughtfully designed custom home is positioned on the property to maximize seclusion and commanding views of the mountains and Smith Rock. No details overlooked, enjoy main level living with open floor plan, media room, wet bar, tall ceilings, and attached 3 car garage and dramatic log accents throughout. Plenty of space to work from home, entertain, and lock off apartment has its own kitchenette, balcony, and living room. Outside find comfortable dog kennels, custom chicken coop, 3 bay shop/garage and captivating pond views. Horse facilities feature 50x100 indoor arena, outdoor arena, 8 stalls with runs, heated tack room with full bath, and round pen. Property has 60+/- acres of water rights for hay and grazing livestock. Exceptionally cared for and ready for you to experience the elegant ranch lifestyle.
Location
State OR
County Crook
Community Clacc
Rooms
Basement None
Interior
Interior Features Ceiling Fan(s), Central Vacuum, Double Vanity, Fiberglass Stall Shower, Granite Counters, Jetted Tub, Kitchen Island, Linen Closet, Open Floorplan, Pantry, Primary Downstairs, Shower/Tub Combo, Soaking Tub, Solid Surface Counters, Spa/Hot Tub, Tile Shower, Vaulted Ceiling(s), Walk-In Closet(s), Wet Bar
Heating Forced Air, Heat Pump, Propane, Zoned
Cooling Central Air
Fireplaces Type Gas, Great Room, Primary Bedroom, Propane
Fireplace Yes
Window Features Double Pane Windows,Vinyl Frames
Exterior
Exterior Feature Deck, Fire Pit, Patio, RV Hookup, Spa/Hot Tub
Garage Attached, Detached, Driveway, Garage Door Opener, Gravel, RV Access/Parking, Storage, Workshop in Garage
Garage Spaces 3.0
Waterfront Yes
Waterfront Description Pond
Roof Type Metal
Porch true
Parking Type Attached, Detached, Driveway, Garage Door Opener, Gravel, RV Access/Parking, Storage, Workshop in Garage
Total Parking Spaces 3
Garage Yes
Building
Lot Description Fenced, Garden, Landscaped, Native Plants, Pasture
Entry Level Two
Foundation Stemwall
Water Private, Well
Architectural Style Log, Northwest
Structure Type Frame,Log
New Construction No
Schools
High Schools Crook County High
Others
Senior Community No
Tax ID 796
Security Features Carbon Monoxide Detector(s),Security System Owned,Smoke Detector(s)
Acceptable Financing Cash, Conventional, VA Loan
Listing Terms Cash, Conventional, VA Loan
Special Listing Condition Standard
Read Less Info
Want to know what your home might be worth? Contact us for a FREE valuation!

Our team is ready to help you sell your home for the highest possible price ASAP








