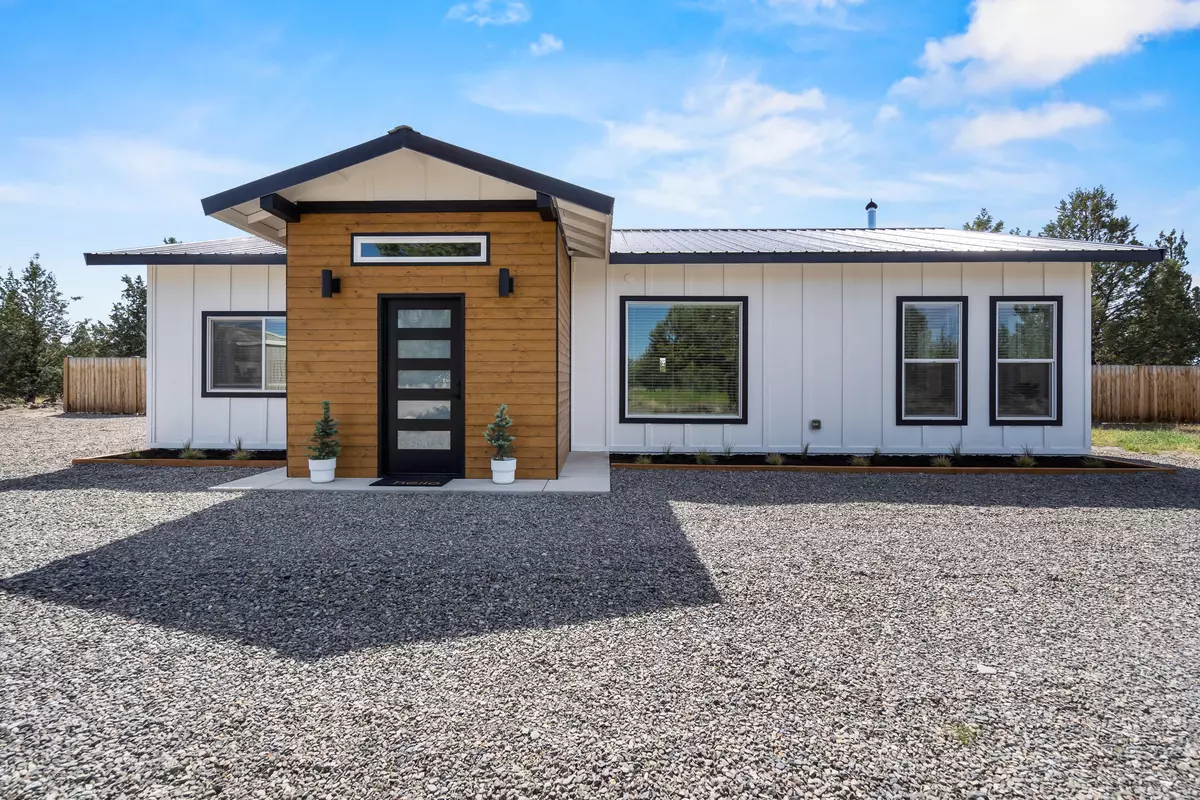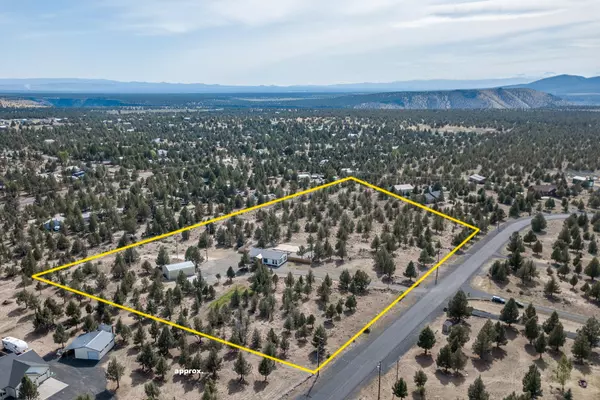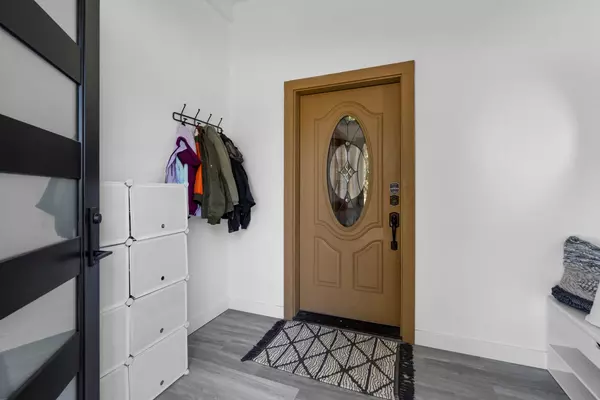$540,000
$525,000
2.9%For more information regarding the value of a property, please contact us for a free consultation.
3 Beds
2 Baths
1,507 SqFt
SOLD DATE : 07/09/2021
Key Details
Sold Price $540,000
Property Type Single Family Home
Sub Type Single Family Residence
Listing Status Sold
Purchase Type For Sale
Square Footage 1,507 sqft
Price per Sqft $358
Subdivision Lost Lake Estates
MLS Listing ID 220124339
Sold Date 07/09/21
Style Contemporary,Prairie
Bedrooms 3
Full Baths 2
Year Built 2018
Annual Tax Amount $2,284
Lot Size 7.980 Acres
Acres 7.98
Lot Dimensions 7.98
Property Description
Like new contemporary Scandinavian inspired farmhouse on approximately 8 acres. This home is perfectly located within 15 minutes of the restaurants and shops of Prineville and the year-round recreating opportunities of Prineville Reservoir and blm land. The beautiful level lot provides the ultimate privacy including an 846 sq. foot shop and newly poured concrete pad perfect for a basketball court or additional storage/work shed. The fenced back yard features a beach volley ball court and covered back patio. This property has abundant junipers and sits high offering beautiful terrain views to the north-east and peek-a-aboo Cascade Mountain views to the West. Each room has been artfully designed and finished. The light and bright home has abundant windows bringing the outside in. Let all your stresses melt away while you enjoy your own private oasis in the high desert.
Location
State OR
County Crook
Community Lost Lake Estates
Rooms
Basement None
Interior
Interior Features Fiberglass Stall Shower, Kitchen Island, Open Floorplan, Pantry, Primary Downstairs, Shower/Tub Combo, Solid Surface Counters
Heating Ductless, Electric, Heat Pump
Cooling Central Air, Heat Pump
Fireplaces Type Great Room, Wood Burning
Fireplace Yes
Window Features Double Pane Windows,Vinyl Frames
Exterior
Exterior Feature Courtyard, RV Hookup
Garage Driveway, Gated, Gravel, No Garage, RV Access/Parking
Roof Type Metal
Parking Type Driveway, Gated, Gravel, No Garage, RV Access/Parking
Garage No
Building
Lot Description Fenced, Level, Native Plants, Xeriscape Landscape
Entry Level One
Foundation Slab
Water Shared Well
Architectural Style Contemporary, Prairie
Structure Type Frame
New Construction No
Schools
High Schools Crook County High
Others
Senior Community No
Tax ID 018508
Security Features Carbon Monoxide Detector(s),Security System Owned,Smoke Detector(s)
Acceptable Financing Cash, Conventional, FHA, USDA Loan, VA Loan
Listing Terms Cash, Conventional, FHA, USDA Loan, VA Loan
Special Listing Condition Standard
Read Less Info
Want to know what your home might be worth? Contact us for a FREE valuation!

Our team is ready to help you sell your home for the highest possible price ASAP








