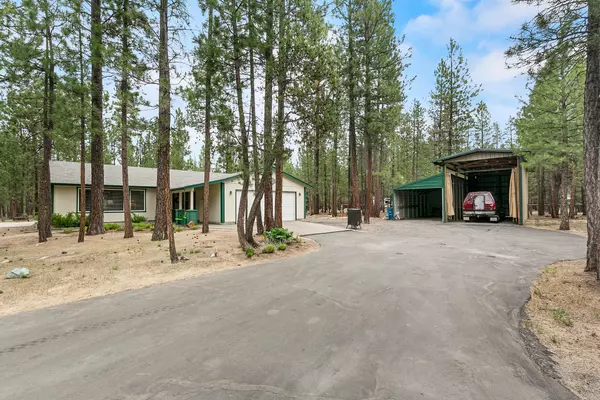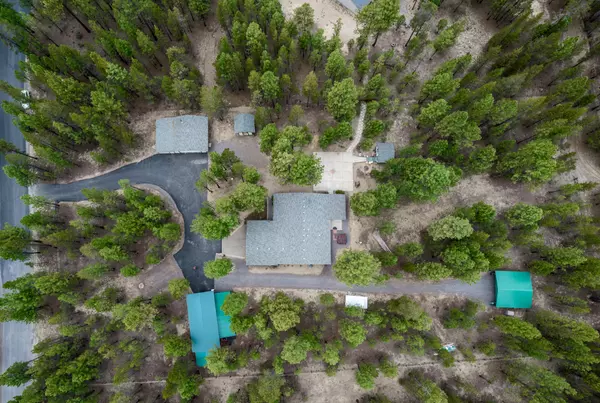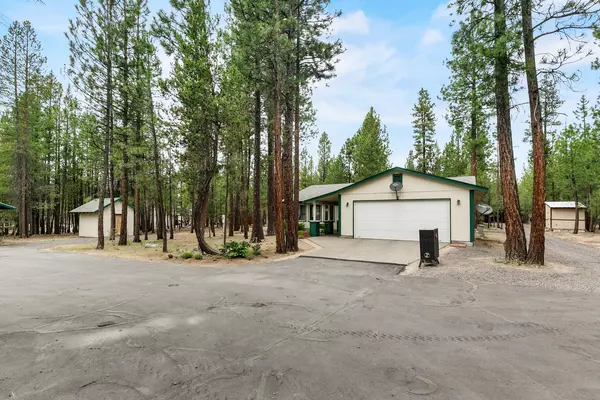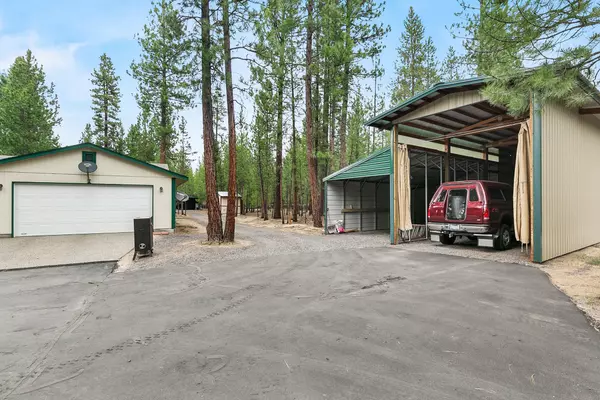$499,900
$499,900
For more information regarding the value of a property, please contact us for a free consultation.
3 Beds
2 Baths
1,704 SqFt
SOLD DATE : 07/15/2021
Key Details
Sold Price $499,900
Property Type Single Family Home
Sub Type Single Family Residence
Listing Status Sold
Purchase Type For Sale
Square Footage 1,704 sqft
Price per Sqft $293
Subdivision Ponderosa Pines
MLS Listing ID 220124344
Sold Date 07/15/21
Style Ranch
Bedrooms 3
Full Baths 2
HOA Fees $366
Year Built 2000
Annual Tax Amount $2,546
Lot Size 1.690 Acres
Acres 1.69
Lot Dimensions 1.69
Property Description
Fully updated kitchen with granite counters, tile backsplash, knotty alder shaker style cabinets, LVP Floors, completed in 2020. Closed in sunroom not inc. in square footage make this lovely Adair home more customized than most, plus this 1.69 acre property has storage space galore! Room for RV's, boats, quads, snowmobile's or room to partake in whatever hobby you ascribe to in this Central Oregon location amongst the Ponderosa Pines! Fully fenced & gated, with several storage buildings and carports, plus attached 2 car garage and detached garage/workshop, fenced dog run, outdoor patio & hot tub!
Location
State OR
County Deschutes
Community Ponderosa Pines
Direction Do not use GPS--will often take you via Forest Service Rd. Take Burgess Rd to Ponderosa Way, continue on Ponderosa Way(not Loop), pavement ends at property driveway.
Rooms
Basement None
Interior
Interior Features Breakfast Bar, Built-in Features, Ceiling Fan(s), Fiberglass Stall Shower, Granite Counters, Laminate Counters, Linen Closet, Open Floorplan, Pantry, Primary Downstairs, Shower/Tub Combo, Spa/Hot Tub, Vaulted Ceiling(s), Walk-In Closet(s)
Heating Electric, Wall Furnace
Cooling None
Window Features Double Pane Windows,Vinyl Frames
Exterior
Exterior Feature Patio, Spa/Hot Tub
Garage Attached, Detached, Detached Carport, Driveway, Garage Door Opener, RV Access/Parking, Workshop in Garage
Garage Spaces 2.0
Community Features Access to Public Lands
Amenities Available Firewise Certification, Snow Removal, Trail(s)
Roof Type Composition,Metal
Parking Type Attached, Detached, Detached Carport, Driveway, Garage Door Opener, RV Access/Parking, Workshop in Garage
Total Parking Spaces 2
Garage Yes
Building
Lot Description Fenced, Landscaped, Wooded
Entry Level One
Foundation Stemwall
Builder Name Adair Homes
Water Backflow Domestic, Private
Architectural Style Ranch
Structure Type Frame
New Construction No
Schools
High Schools Lapine Sr High
Others
Senior Community No
Tax ID 221007B006600
Security Features Carbon Monoxide Detector(s),Smoke Detector(s)
Acceptable Financing Cash, Conventional, FHA, FMHA, USDA Loan, VA Loan
Listing Terms Cash, Conventional, FHA, FMHA, USDA Loan, VA Loan
Special Listing Condition Standard
Read Less Info
Want to know what your home might be worth? Contact us for a FREE valuation!

Our team is ready to help you sell your home for the highest possible price ASAP








