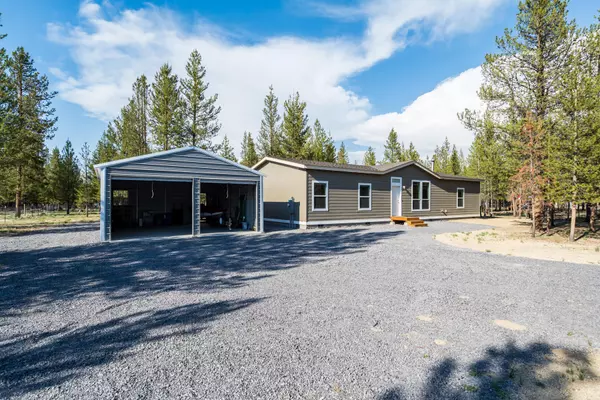$351,000
$348,900
0.6%For more information regarding the value of a property, please contact us for a free consultation.
3 Beds
2 Baths
1,620 SqFt
SOLD DATE : 07/29/2021
Key Details
Sold Price $351,000
Property Type Manufactured Home
Sub Type Manufactured On Land
Listing Status Sold
Purchase Type For Sale
Square Footage 1,620 sqft
Price per Sqft $216
Subdivision Sun Forest Estates
MLS Listing ID 220124578
Sold Date 07/29/21
Style Ranch
Bedrooms 3
Full Baths 2
Year Built 2020
Annual Tax Amount $798
Lot Size 1.030 Acres
Acres 1.03
Lot Dimensions 1.03
Property Description
Immaculate, turnkey single level home located on a 1.03 acre treed and level lot in Sun Forest Estates. This light-filled, open concept 2020 Palm Harbor manufactured home is 1620 sq ft with an ideal layout: spacious master bedroom on one side and two guest bedrooms on the other. The large kitchen has a huge walk-in pantry, expansive kitchen island and stainless-steel appliances. Master bathroom is a dream with dual vanity, make up vanity, and tiled walk-in shower. To round out this exceptional property there is a detached 2 car garage and ample room to park an RV or boat. The owners upgraded to have the home NEEM v1.1- Energy Star Certified as well as added a whole house fan. Take a look at the property taxes, only $798.22 for 2020/2021!
Location
State OR
County Klamath
Community Sun Forest Estates
Direction House is located down Alderwood Drive past Greenwood Rd and just before Birchwood Rd.
Interior
Interior Features Breakfast Bar, Ceiling Fan(s), Double Vanity, Enclosed Toilet(s), Fiberglass Stall Shower, Kitchen Island, Laminate Counters, Linen Closet, Open Floorplan, Pantry, Primary Downstairs, Tile Shower, Walk-In Closet(s)
Heating Electric, Forced Air, Wood
Cooling Whole House Fan
Fireplaces Type Wood Burning
Fireplace Yes
Window Features Aluminum Frames,Double Pane Windows,ENERGY STAR Qualified Windows,Skylight(s)
Exterior
Garage Concrete, Detached, Gravel, RV Access/Parking
Garage Spaces 2.0
Roof Type Composition,Metal
Parking Type Concrete, Detached, Gravel, RV Access/Parking
Total Parking Spaces 2
Garage Yes
Building
Lot Description Level, Wooded
Entry Level One
Foundation Block
Builder Name Palm Harbor
Water Well
Architectural Style Ranch
Structure Type Manufactured House
New Construction No
Schools
High Schools Gilchrist Jr/Sr High
Others
Senior Community No
Tax ID R140555
Security Features Carbon Monoxide Detector(s),Smoke Detector(s)
Acceptable Financing Cash, Conventional, FHA, USDA Loan, VA Loan
Listing Terms Cash, Conventional, FHA, USDA Loan, VA Loan
Special Listing Condition Standard
Read Less Info
Want to know what your home might be worth? Contact us for a FREE valuation!

Our team is ready to help you sell your home for the highest possible price ASAP








