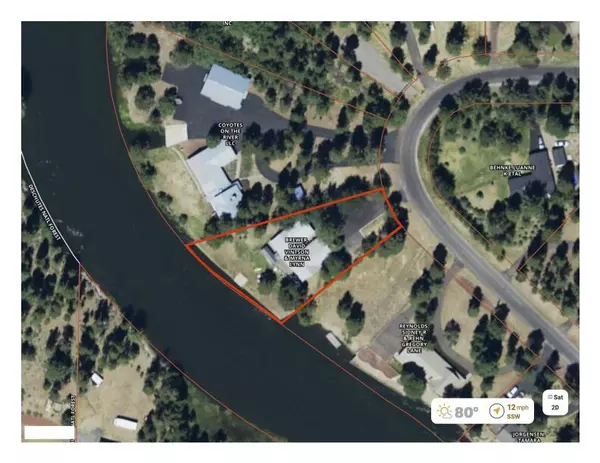$865,000
$898,000
3.7%For more information regarding the value of a property, please contact us for a free consultation.
3 Beds
2 Baths
1,550 SqFt
SOLD DATE : 08/12/2021
Key Details
Sold Price $865,000
Property Type Single Family Home
Sub Type Single Family Residence
Listing Status Sold
Purchase Type For Sale
Square Footage 1,550 sqft
Price per Sqft $558
Subdivision Oww
MLS Listing ID 220124864
Sold Date 08/12/21
Style Contemporary,Ranch
Bedrooms 3
Full Baths 2
HOA Fees $100
Year Built 1982
Annual Tax Amount $4,924
Lot Size 0.490 Acres
Acres 0.49
Lot Dimensions 0.49
Property Description
127 feet of Deschutes River Frontage right out back of this refreshed single level home. Relax with your morning coffee on the new 16 x 40 Trex deck and watch the river otter in the sparkling water just 50 feet away. Stunning kitchen and family area are the heart of this home with the rich mixtures of granite counters, hardwood floors and custom cabinetry. Settle in the living room and enjoy watching the bend in the river upstream.
Custom concrete counter and tile shower in owner suite. Built-ins throughout making the 1,550 square footage live like a larger home. Workshop in garage ready for your projects with 220 power. Generator ready too. Fish off the Gandfathered retaining wall with a ramp leading to a boat moorage and a great kayak launch. Friends coming over? There is room for their RV and boat in the expansive drive out front. Have that need for speed for on-line pursuits? Newly installed fiber-optic at the street. Live work and play just 30 minutes from Bend.
Location
State OR
County Deschutes
Community Oww
Direction Take Big River Dr south off South Century Drive. Home on right after the big curve about a mile down.
Rooms
Basement None
Interior
Interior Features Breakfast Bar, Ceiling Fan(s), Granite Counters, Kitchen Island, Linen Closet, Pantry, Primary Downstairs, Shower/Tub Combo, Walk-In Closet(s)
Heating Electric, Forced Air
Cooling None
Fireplaces Type Wood Burning
Fireplace Yes
Window Features Vinyl Frames
Exterior
Exterior Feature Deck
Garage Asphalt, Attached Carport, Driveway, Garage Door Opener, RV Access/Parking, Workshop in Garage
Garage Spaces 2.0
Community Features Access to Public Lands, Short Term Rentals Allowed
Amenities Available Snow Removal
Waterfront Yes
Waterfront Description Waterfront,Riverfront
Roof Type Metal
Parking Type Asphalt, Attached Carport, Driveway, Garage Door Opener, RV Access/Parking, Workshop in Garage
Total Parking Spaces 2
Garage Yes
Building
Lot Description Native Plants, Sprinkler Timer(s), Sprinklers In Rear
Entry Level One
Foundation Stemwall
Builder Name Mister B & Son
Water Public
Architectural Style Contemporary, Ranch
Structure Type Frame
New Construction No
Schools
High Schools Lapine Sr High
Others
Senior Community No
Tax ID 137778
Security Features Carbon Monoxide Detector(s),Security System Owned,Smoke Detector(s)
Acceptable Financing Cash, Conventional
Listing Terms Cash, Conventional
Special Listing Condition Standard
Read Less Info
Want to know what your home might be worth? Contact us for a FREE valuation!

Our team is ready to help you sell your home for the highest possible price ASAP








