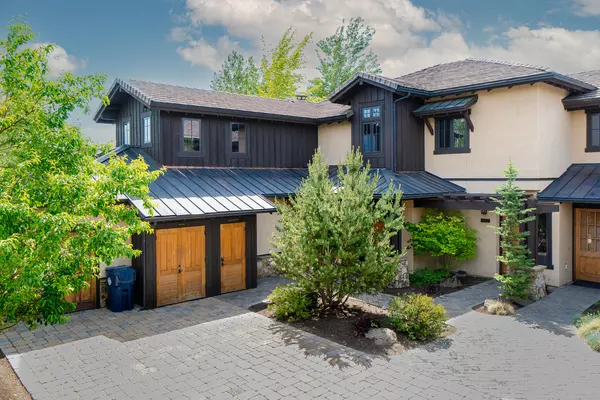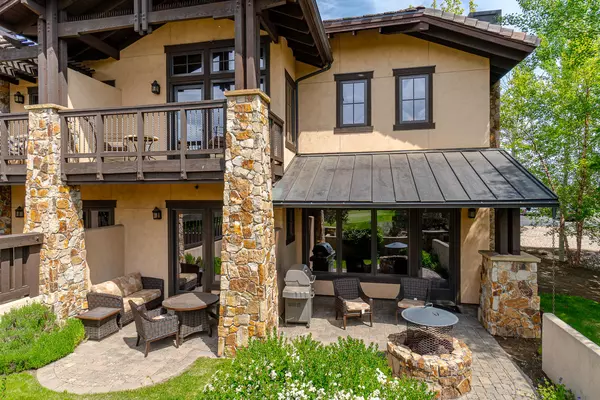$399,900
$399,900
For more information regarding the value of a property, please contact us for a free consultation.
4 Beds
4 Baths
2,560 SqFt
SOLD DATE : 11/15/2021
Key Details
Sold Price $399,900
Property Type Condo
Sub Type Condominium
Listing Status Sold
Purchase Type For Sale
Square Footage 2,560 sqft
Price per Sqft $156
Subdivision Pronghorn
MLS Listing ID 220125028
Sold Date 11/15/21
Style Northwest
Bedrooms 4
Full Baths 3
Half Baths 1
HOA Fees $1,678
Year Built 2006
Annual Tax Amount $6,122
Property Description
This spacious 4-bedroom Townhome offers a Pronghorn Resort Vacation Home experience without year-round maintenance. The Seller is also including a Nicklaus Signature Club Membership at close of escrow. This is a $22,000. value. This home is limited Owner use of 14 weeks per year, and the balance of the remaining 38 weeks, Pronghorn Resort rents and manages for the balance of the year. It's fully furnished with premium features, finishes and amenities. 2 Elegant Master Suites. A fantastic Kitchen for entertaining family & friends.The price INCLUDES a full refurbishment that is planned for the Fall:All New Furniture, Rugs, Accessories & Lighting. Located in the heart of the Pronghorn Resort with views of the Nicklaus #18 hole. With 2-18 Hole Golf Courses, Restaurant, Fitness Center, Pools, Tennis, Spa and much more! This Townhome has rental requirements with Pronghorn Resort and is subject to rental reservations and is not able to be a full-time residence
Location
State OR
County Deschutes
Community Pronghorn
Direction NE Greenwood Ave to HWY 20 East, Left on the Powell Butte HWY- go 6 miles. Then Left on Pronghorn Club Dr - 4 Miles to the Welcome Cottage.
Rooms
Basement None
Interior
Interior Features Breakfast Bar, Ceiling Fan(s), Double Vanity, Enclosed Toilet(s), Granite Counters, Primary Downstairs, Shower/Tub Combo, Soaking Tub, Solid Surface Counters, Tile Shower, Walk-In Closet(s)
Heating Forced Air, Natural Gas, Zoned
Cooling Central Air
Fireplaces Type Gas, Great Room, Primary Bedroom
Fireplace Yes
Window Features Double Pane Windows,Wood Frames
Exterior
Exterior Feature Fire Pit, Patio
Garage Attached, Driveway, Garage Door Opener
Garage Spaces 1.0
Community Features Park, Playground, Short Term Rentals Allowed, Tennis Court(s), Trail(s)
Amenities Available Clubhouse, Fitness Center, Gated, Golf Course, Landscaping, Park, Playground, Pool, Resort Community, Restaurant, Snow Removal, Tennis Court(s), Trail(s)
Roof Type Metal,Tile
Parking Type Attached, Driveway, Garage Door Opener
Total Parking Spaces 1
Garage Yes
Building
Lot Description Landscaped, On Golf Course, Sprinkler Timer(s), Sprinklers In Front, Sprinklers In Rear
Entry Level Two
Foundation Stemwall
Water Backflow Domestic, Backflow Irrigation, Public, Water Meter
Architectural Style Northwest
Structure Type Frame
New Construction No
Schools
High Schools Ridgeview High
Others
Senior Community No
Tax ID 264620
Security Features Carbon Monoxide Detector(s),Smoke Detector(s)
Acceptable Financing Cash
Listing Terms Cash
Special Listing Condition Standard
Read Less Info
Want to know what your home might be worth? Contact us for a FREE valuation!

Our team is ready to help you sell your home for the highest possible price ASAP








