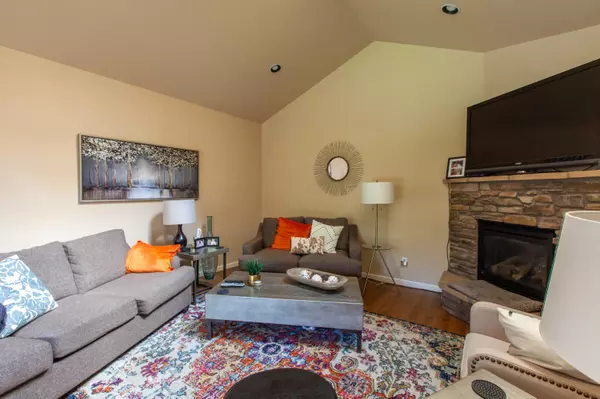$515,000
$499,900
3.0%For more information regarding the value of a property, please contact us for a free consultation.
3 Beds
2 Baths
1,598 SqFt
SOLD DATE : 07/30/2021
Key Details
Sold Price $515,000
Property Type Townhouse
Sub Type Townhouse
Listing Status Sold
Purchase Type For Sale
Square Footage 1,598 sqft
Price per Sqft $322
Subdivision Stonegate
MLS Listing ID 220125434
Sold Date 07/30/21
Style Craftsman
Bedrooms 3
Full Baths 2
HOA Fees $141
Year Built 2007
Annual Tax Amount $3,692
Lot Size 8,276 Sqft
Acres 0.19
Lot Dimensions 0.19
Property Description
Quality single-story custom townhome in turnkey condition on one of the largest lots (.19-acres) in the Stonegate development. Home has a functional open floorplan with main level living, a large master suite with walk-in closet and a huge two-car garage. Top of the line interior features including hardwood floors, stainless appliances and beautiful granite tile counters. Both front and backyards are nicely landscaped with low maintenance features. The backyard is fully fenced for pets and privacy. There's also a comfortable outside space for entertaining with a large back patio area for sitting and an ideal area for a hot tub. The home is located in the wonderful Stonegate community that has a pool, two parks and walking areas. Overall, property is in a convenient location close to town, schools and parks.
Location
State OR
County Deschutes
Community Stonegate
Interior
Interior Features Breakfast Bar, Double Vanity, Granite Counters, Open Floorplan, Pantry, Primary Downstairs, Stone Counters, Vaulted Ceiling(s), Walk-In Closet(s)
Heating Forced Air, Natural Gas
Cooling Central Air, Heat Pump
Fireplaces Type Gas, Great Room
Fireplace Yes
Window Features Double Pane Windows,Skylight(s),Vinyl Frames
Exterior
Exterior Feature Patio
Garage Attached, Concrete, Driveway, Garage Door Opener
Garage Spaces 2.0
Community Features Park, Trail(s)
Amenities Available Park, Pool, Other
Roof Type Composition
Parking Type Attached, Concrete, Driveway, Garage Door Opener
Total Parking Spaces 2
Garage Yes
Building
Lot Description Fenced, Landscaped, Sprinklers In Front, Sprinklers In Rear
Entry Level One
Foundation Stemwall
Water Public
Architectural Style Craftsman
Structure Type Frame
New Construction No
Schools
High Schools Bend Sr High
Others
Senior Community No
Tax ID 251903
Security Features Carbon Monoxide Detector(s),Smoke Detector(s)
Acceptable Financing Cash, Conventional, FHA, VA Loan
Listing Terms Cash, Conventional, FHA, VA Loan
Special Listing Condition Standard
Read Less Info
Want to know what your home might be worth? Contact us for a FREE valuation!

Our team is ready to help you sell your home for the highest possible price ASAP








