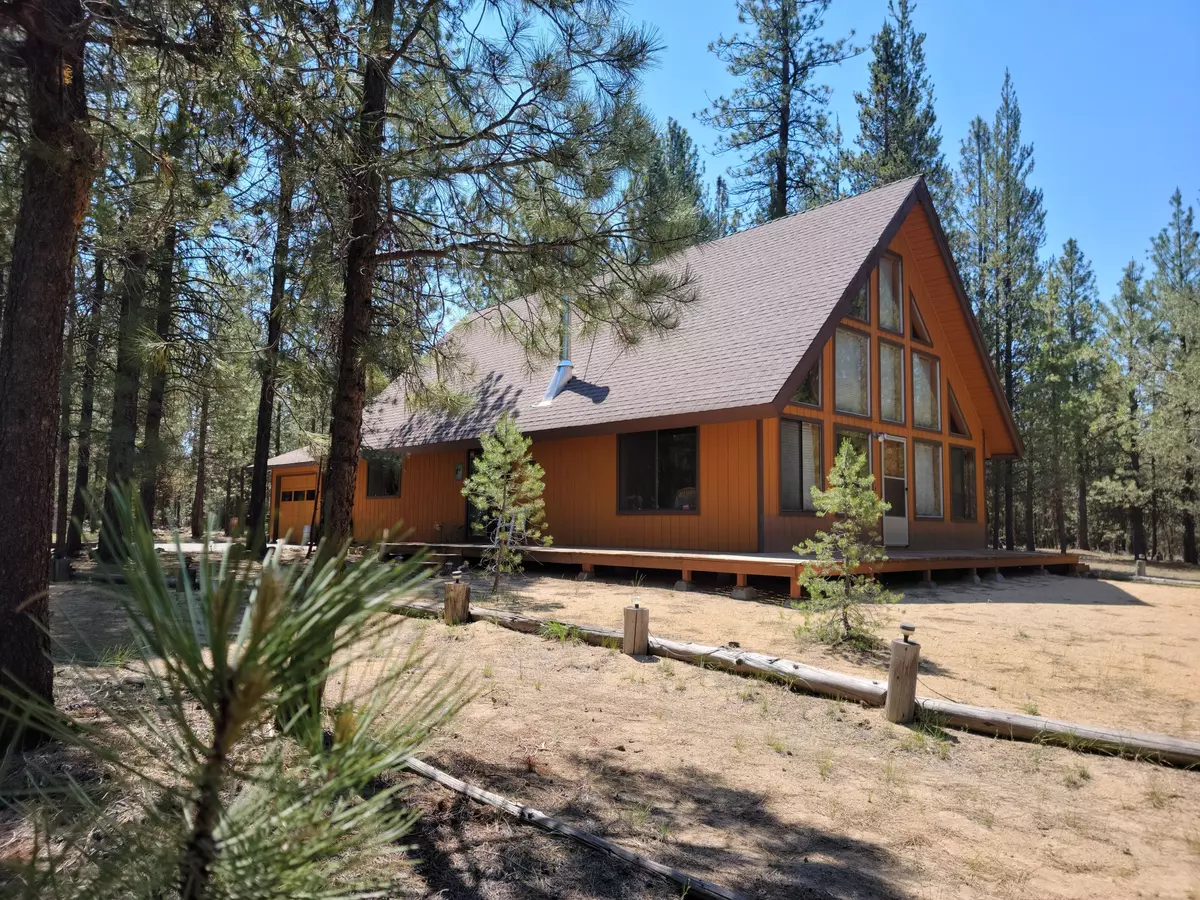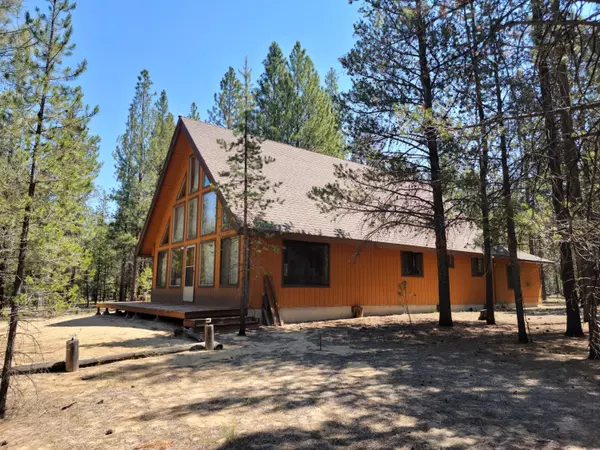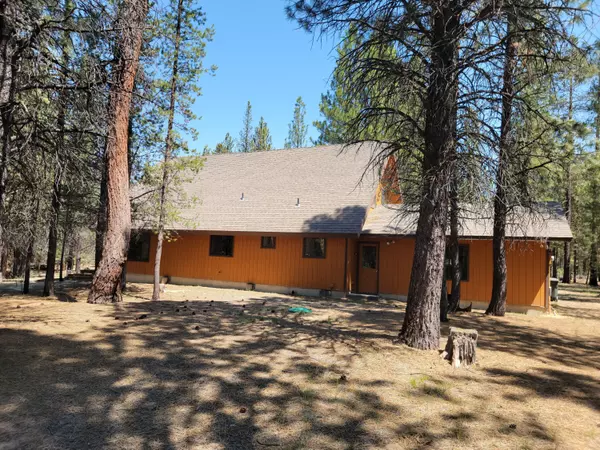$473,800
$475,000
0.3%For more information regarding the value of a property, please contact us for a free consultation.
3 Beds
3 Baths
1,764 SqFt
SOLD DATE : 08/02/2021
Key Details
Sold Price $473,800
Property Type Single Family Home
Sub Type Single Family Residence
Listing Status Sold
Purchase Type For Sale
Square Footage 1,764 sqft
Price per Sqft $268
Subdivision Ponderosa Pines
MLS Listing ID 220125500
Sold Date 08/02/21
Style A-Frame,Chalet
Bedrooms 3
Full Baths 2
Half Baths 1
HOA Fees $360
Year Built 1984
Annual Tax Amount $2,821
Lot Size 8.350 Acres
Acres 8.35
Lot Dimensions 8.35
Property Description
PONDEROSA PINES! 8.83 acres of wooded, peaceful property is where this home is located. It has vaulted open beam ceilings throughout. All windows floor to ceiling featured in the nice size living area with dining room off of the kitchen area. There is also a kitchen bar area. Woodstove and wall heaters. It features 3 bedroom 2 1/2 baths. Master bedroom/bath downstairs. Roomy laundry room with utility sink. Upstairs has a bonus room, 2 bedrooms, and full bath.
Double attached garage. With a partial wrap around deck. Circle driveway.
Home is being sold with some of the furnishing. Seller will have a list of personal/furnishing items that will not be sold with home upon request. Home will be sold in a ''AS IS'' Condition. Buyer to do their own ''due diligence'' with property and home.
Location
State OR
County Deschutes
Community Ponderosa Pines
Direction Burgess Rd. to Ponderosa Way at Ponderosa Pines estates. Longleaf Pine will be on the right, and property is on the left of cul-de-sac.
Interior
Interior Features Breakfast Bar, Fiberglass Stall Shower, Pantry, Primary Downstairs, Shower/Tub Combo, Vaulted Ceiling(s)
Heating Electric, Wood
Cooling None
Exterior
Exterior Feature Deck
Garage Detached Carport, Driveway
Garage Spaces 484.0
Community Features Park
Amenities Available Snow Removal, Water
Roof Type Composition
Parking Type Detached Carport, Driveway
Total Parking Spaces 484
Garage Yes
Building
Lot Description Level
Entry Level Two
Foundation Stemwall
Water Public, Other
Architectural Style A-Frame, Chalet
Structure Type Frame
New Construction No
Schools
High Schools Lapine Sr High
Others
Senior Community No
Tax ID 156518
Security Features Carbon Monoxide Detector(s),Smoke Detector(s)
Acceptable Financing Cash, Conventional
Listing Terms Cash, Conventional
Special Listing Condition Standard
Read Less Info
Want to know what your home might be worth? Contact us for a FREE valuation!

Our team is ready to help you sell your home for the highest possible price ASAP








