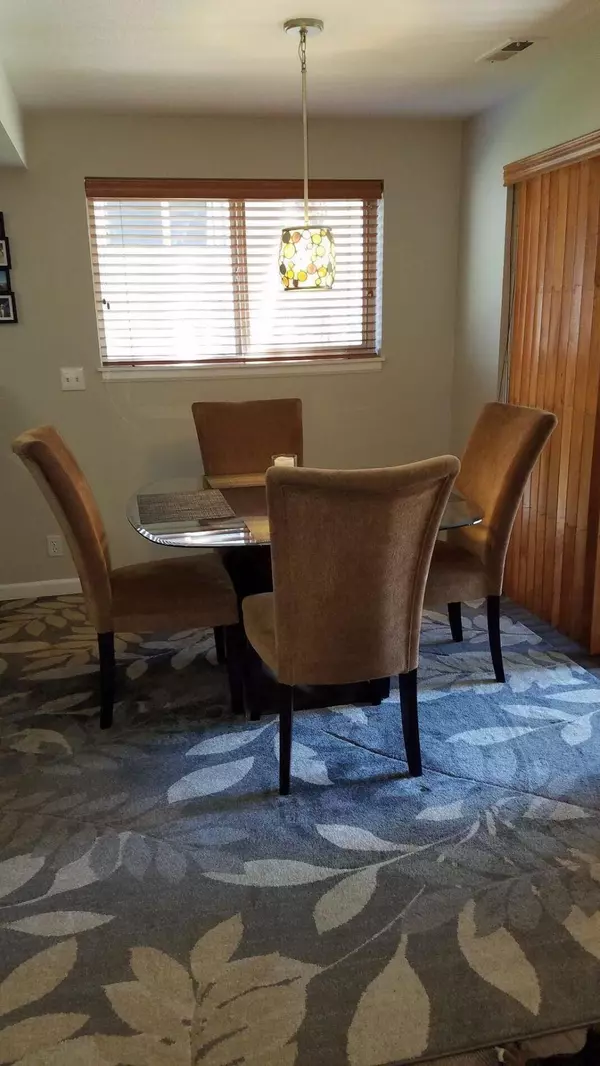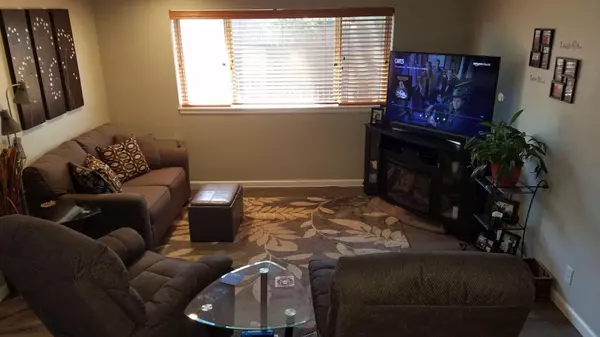$350,000
$360,000
2.8%For more information regarding the value of a property, please contact us for a free consultation.
2 Beds
3 Baths
1,256 SqFt
SOLD DATE : 10/15/2021
Key Details
Sold Price $350,000
Property Type Condo
Sub Type Condominium
Listing Status Sold
Purchase Type For Sale
Square Footage 1,256 sqft
Price per Sqft $278
Subdivision Aspen Glen Townhomes
MLS Listing ID 220126133
Sold Date 10/15/21
Style Traditional
Bedrooms 2
Full Baths 2
Half Baths 1
HOA Fees $562
Year Built 1991
Annual Tax Amount $1,916
Lot Size 4,356 Sqft
Acres 0.1
Lot Dimensions 0.1
Property Description
Come enjoy comfortable living or the perfect investment in this beautiful modern home at Aspen Glen Townhomes. Recently remodeled and conveniently located, this home offers two master suites and an office to make working from home easy. The open living space, quiet back patio and yard lend themselves nicely to hosting family and friends. Take off and enjoy the adventures Central Oregon has to offer knowing all landscaping, snow removal and exterior maintenance is handled for you. Close to Dog parks (pet friendly unit w/ no weight limit) Costco, tap houses and a variety of restaurants to satisfy your palate. There is a pool and hot tub on site to enjoy after those adventures at the mountain or river. Use the pool house patio for larger gatherings. Guest parking.
Location
State OR
County Deschutes
Community Aspen Glen Townhomes
Direction Use Gps
Interior
Interior Features Ceiling Fan(s), Walk-In Closet(s)
Heating Forced Air
Cooling None
Exterior
Exterior Feature Deck, Patio, Pool, Spa/Hot Tub
Garage Attached
Garage Spaces 2.0
Community Features Gas Available
Amenities Available Clubhouse, Pool
Roof Type Composition
Parking Type Attached
Total Parking Spaces 2
Garage Yes
Building
Lot Description Fenced, Landscaped, Sprinkler Timer(s)
Entry Level Two
Foundation Pillar/Post/Pier
Water Public
Architectural Style Traditional
Structure Type Frame
New Construction No
Schools
High Schools Mountain View Sr High
Others
Senior Community No
Tax ID 180682
Acceptable Financing Cash, Conventional
Listing Terms Cash, Conventional
Special Listing Condition Standard
Read Less Info
Want to know what your home might be worth? Contact us for a FREE valuation!

Our team is ready to help you sell your home for the highest possible price ASAP








