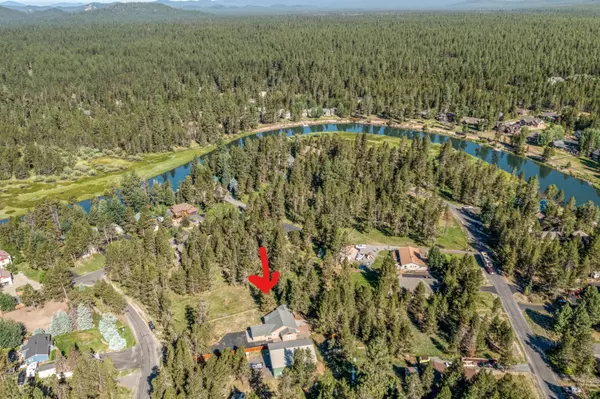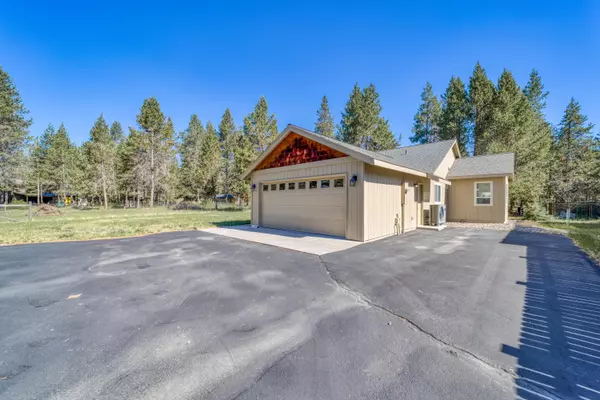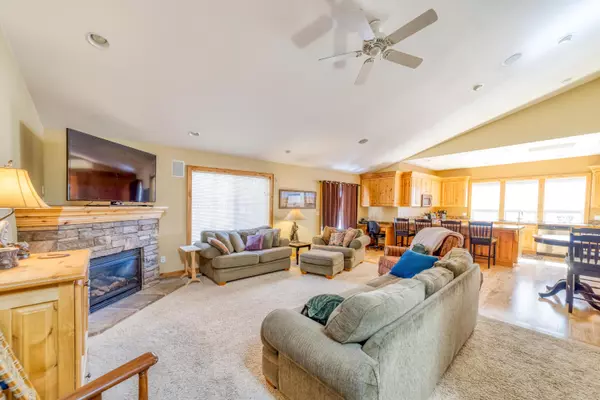$570,000
$575,000
0.9%For more information regarding the value of a property, please contact us for a free consultation.
3 Beds
2 Baths
1,743 SqFt
SOLD DATE : 08/18/2021
Key Details
Sold Price $570,000
Property Type Single Family Home
Sub Type Single Family Residence
Listing Status Sold
Purchase Type For Sale
Square Footage 1,743 sqft
Price per Sqft $327
Subdivision Oww
MLS Listing ID 220126293
Sold Date 08/18/21
Style Ranch
Bedrooms 3
Full Baths 2
HOA Fees $21
Year Built 2004
Annual Tax Amount $1,874
Lot Size 0.440 Acres
Acres 0.44
Lot Dimensions 0.44
Property Description
Location! location! Within 10 minutes you can be in delightful Sunriver Resort. 20 minutes to Bend and 30 minutes to Redmond and the airport. Want to ski Mt. Bachelor for the day? Be on the slopes in 30 minutes! What an amazing neighborhood to call home. Out your door and down 1/2 a block to the Deschutes River and 1/4 mile to the community boat ramp. Gorgeous hardwood floors, Custom made cabinets, Sold core doors, Vaulted ceilings. Primary bedroom with walk in shower and closet. There is also a flex space that could be additional sleeping area, office or nursery. All bedrooms are very roomy. Gas fireplace for cozy winter nights. Attached double garage. Partially fenced with room to build a shop. Lots of parking on newly repaved asphalt driveway. Newer heat pump and exterior paint. Perfect vacation or primary residence. Enjoy the natural quiet setting full of wildlife and stars so bright you'll wonder why you waited so long to move here! So many memories await the new owner
Location
State OR
County Deschutes
Community Oww
Direction Century Dr, turn right onto the 2nd Big RIver Dr entrance. Right on Brenda Dr.
Rooms
Basement None
Interior
Interior Features Ceiling Fan(s), Fiberglass Stall Shower, Granite Counters, Kitchen Island, Linen Closet, Open Floorplan, Stone Counters, Vaulted Ceiling(s), Walk-In Closet(s), Wired for Sound
Heating Electric, Forced Air, Heat Pump
Cooling Heat Pump
Fireplaces Type Propane
Fireplace Yes
Exterior
Exterior Feature Deck
Garage Attached, RV Access/Parking
Garage Spaces 2.0
Community Features Park, Short Term Rentals Allowed
Amenities Available Water
Roof Type Composition
Parking Type Attached, RV Access/Parking
Total Parking Spaces 2
Garage Yes
Building
Lot Description Landscaped
Entry Level One
Foundation Stemwall
Water Private
Architectural Style Ranch
Structure Type Frame
New Construction No
Schools
High Schools Check With District
Others
Senior Community No
Tax ID 137426
Security Features Carbon Monoxide Detector(s),Smoke Detector(s)
Acceptable Financing Cash, Conventional, VA Loan
Listing Terms Cash, Conventional, VA Loan
Special Listing Condition Standard
Read Less Info
Want to know what your home might be worth? Contact us for a FREE valuation!

Our team is ready to help you sell your home for the highest possible price ASAP








