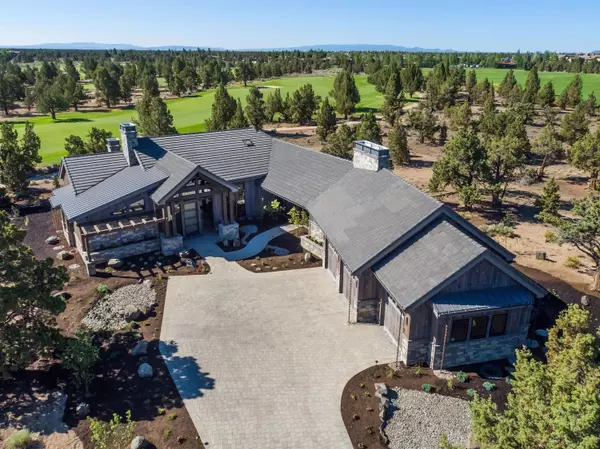$1,890,000
$1,945,000
2.8%For more information regarding the value of a property, please contact us for a free consultation.
3 Beds
4 Baths
3,347 SqFt
SOLD DATE : 10/25/2021
Key Details
Sold Price $1,890,000
Property Type Single Family Home
Sub Type Single Family Residence
Listing Status Sold
Purchase Type For Sale
Square Footage 3,347 sqft
Price per Sqft $564
Subdivision Pronghorn
MLS Listing ID 220127113
Sold Date 10/25/21
Style Contemporary,Northwest
Bedrooms 3
Full Baths 3
Half Baths 1
HOA Fees $247
Year Built 2021
Annual Tax Amount $2,014
Lot Size 0.500 Acres
Acres 0.5
Lot Dimensions 0.5
Property Description
With a full complement of amenities, this amazing ''Single Level'' Pronghorn home offers four seasons of luxury for you, and your guests. Feel truly at home relaxing on the covered rear patio complete with built-in Barbeque and views of the Nicklaus Signature #10 Golf hole. Entertain in the Great Room, or retreat to the comfortable and secluded private spaces. Enjoy the Primary Suite, along with 2 Guest Suites and a Home Office, all on one level. This beautiful home ''just completed'' by Artisan Homes, is ready for making new memories. And there's an oversized triple garage for all of your Central Oregon gear. Warm hardwood floors, ceiling beams, and designer details create an inviting and tranquil backdrop for the ultimate Central Oregon lifestyle. ICF Construction, a Professional Appliance package & Concrete Countertops, are just a few of the special features. Located on a quiet street in the desirable Estates at Pronghorn. Seller Includes a Pronghorn Premier Club Membership at closing.
Location
State OR
County Deschutes
Community Pronghorn
Rooms
Basement None
Interior
Interior Features Ceiling Fan(s), Central Vacuum, Double Vanity, Enclosed Toilet(s), Kitchen Island, Pantry, Primary Downstairs, Shower/Tub Combo, Soaking Tub, Solar Tube(s), Solid Surface Counters, Tile Shower, Vaulted Ceiling(s), Walk-In Closet(s)
Heating Forced Air, Natural Gas
Cooling Central Air
Fireplaces Type Gas, Great Room
Fireplace Yes
Window Features Double Pane Windows,Wood Frames
Exterior
Exterior Feature Built-in Barbecue, Patio
Garage Attached, Driveway, Garage Door Opener
Garage Spaces 3.0
Community Features Access to Public Lands, Gas Available, Park, Playground, Short Term Rentals Not Allowed, Tennis Court(s), Trail(s)
Amenities Available Clubhouse, Fitness Center, Gated, Golf Course, Park, Playground, Pool, Resort Community, Restaurant, Security, Sewer, Tennis Court(s)
Roof Type Tile
Accessibility Accessible Entrance, Accessible Hallway(s)
Parking Type Attached, Driveway, Garage Door Opener
Total Parking Spaces 3
Garage Yes
Building
Lot Description Drip System, Landscaped, Level, Native Plants, On Golf Course, Sprinkler Timer(s), Sprinklers In Front, Sprinklers In Rear, Xeriscape Landscape
Entry Level One
Foundation Slab
Builder Name Artisan Homes
Water Public
Architectural Style Contemporary, Northwest
Structure Type ICFs (Insulated Concrete Forms)
New Construction Yes
Schools
High Schools Ridgeview High
Others
Senior Community No
Tax ID 242400
Security Features Carbon Monoxide Detector(s),Smoke Detector(s)
Acceptable Financing Cash, Conventional
Listing Terms Cash, Conventional
Special Listing Condition Standard
Read Less Info
Want to know what your home might be worth? Contact us for a FREE valuation!

Our team is ready to help you sell your home for the highest possible price ASAP








