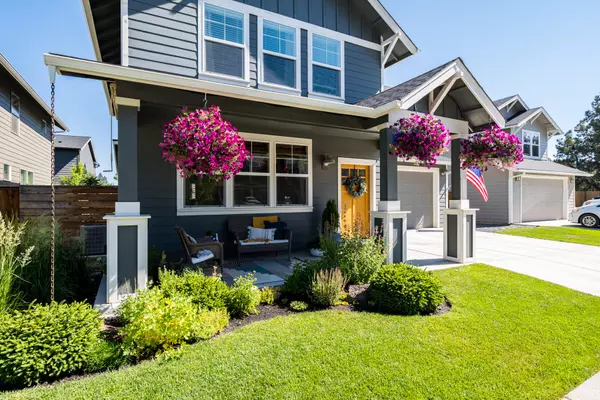$610,000
$575,000
6.1%For more information regarding the value of a property, please contact us for a free consultation.
4 Beds
3 Baths
1,975 SqFt
SOLD DATE : 08/09/2021
Key Details
Sold Price $610,000
Property Type Single Family Home
Sub Type Single Family Residence
Listing Status Sold
Purchase Type For Sale
Square Footage 1,975 sqft
Price per Sqft $308
Subdivision Reed Pointe
MLS Listing ID 220127314
Sold Date 08/09/21
Style Craftsman,Northwest
Bedrooms 4
Full Baths 2
Half Baths 1
HOA Fees $92
Year Built 2015
Annual Tax Amount $3,548
Lot Size 4,356 Sqft
Acres 0.1
Lot Dimensions 0.1
Property Description
A welcoming covered front porch invites you into this beautiful craftsman home built by award-winning Woodhill Homes. This well maintained home features modern farmhouse styling and the thoughtfully designed floor plan lives large and provides flexibility of use. The main level features an open great room with gas fireplace, spacious island kitchen and vaulted primary suite with double vanity and walk-in closet. Upstairs you will find a loft with built-ins, two comfortable guest bedrooms with shiplap accents separated by a shared bathroom, a den/office, and an expansive bonus room with a closet that could be a fourth bedroom. The covered back patio is highlighted by a tongue & groove wood ceiling and a comfortable fully fenced yard. The quiet cul-de-sac setting is just a few minutes to the Old Mill and downtown Bend for shopping and dining and less than ½ mile to the new Larkspur Community Center, 1 mile to the new 37-acre Alpenglow park and 1 ½ miles to the new Caldera High School.
Location
State OR
County Deschutes
Community Reed Pointe
Interior
Interior Features Breakfast Bar, Built-in Features, Double Vanity, Kitchen Island, Linen Closet, Open Floorplan, Pantry, Primary Downstairs, Solid Surface Counters, Tile Counters, Vaulted Ceiling(s), Walk-In Closet(s)
Heating ENERGY STAR Qualified Equipment, Forced Air, Natural Gas
Cooling Central Air
Fireplaces Type Gas, Great Room
Fireplace Yes
Window Features Double Pane Windows,ENERGY STAR Qualified Windows,Vinyl Frames
Exterior
Exterior Feature Patio
Garage Attached, Concrete, Driveway, Garage Door Opener
Garage Spaces 2.0
Community Features Gas Available, Short Term Rentals Not Allowed
Amenities Available Other
Roof Type Composition
Parking Type Attached, Concrete, Driveway, Garage Door Opener
Total Parking Spaces 2
Garage Yes
Building
Lot Description Fenced, Landscaped, Level, Sprinkler Timer(s), Sprinklers In Front, Sprinklers In Rear
Entry Level Two
Foundation Stemwall
Builder Name Woodhill Homes
Water Public
Architectural Style Craftsman, Northwest
Structure Type Frame
New Construction No
Schools
High Schools Bend Sr High
Others
Senior Community No
Tax ID 254398
Security Features Carbon Monoxide Detector(s),Smoke Detector(s)
Acceptable Financing Cash, Conventional, FHA, VA Loan
Listing Terms Cash, Conventional, FHA, VA Loan
Special Listing Condition Standard
Read Less Info
Want to know what your home might be worth? Contact us for a FREE valuation!

Our team is ready to help you sell your home for the highest possible price ASAP








