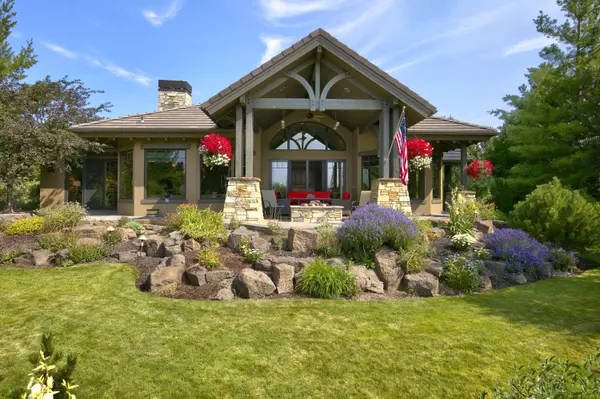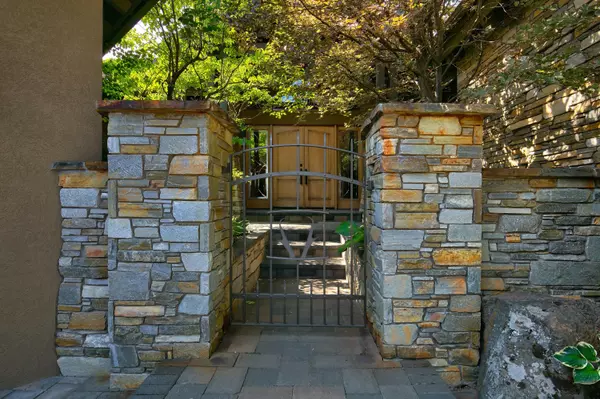$1,645,000
$1,645,000
For more information regarding the value of a property, please contact us for a free consultation.
3 Beds
4 Baths
3,306 SqFt
SOLD DATE : 09/08/2021
Key Details
Sold Price $1,645,000
Property Type Single Family Home
Sub Type Single Family Residence
Listing Status Sold
Purchase Type For Sale
Square Footage 3,306 sqft
Price per Sqft $497
Subdivision Pronghorn
MLS Listing ID 220127831
Sold Date 09/08/21
Style Northwest
Bedrooms 3
Full Baths 3
Half Baths 1
HOA Fees $256
Year Built 2006
Annual Tax Amount $14,094
Lot Size 0.500 Acres
Acres 0.5
Lot Dimensions 0.5
Property Description
Beautifully executed, Timeless High Desert architecture in Pronghorn Resort. An open floor plan adorned with a lavish dream kitchen. Complete with an oversized island & breakfast bar. The great room boasts a stone fireplace & French doors lead to an amazing stone paver patio w/ views of the Nicklaus #10 fairway. Complete w/ gas fire-pit & ample space for entertaining. Other amenities include a roomy office w/ built-ins, the Primary Suite features a Gas Fireplace, oversized walk in-Closet & door to the patio to take in the sound of the water feature. The Triple Garage is 1460sf w/ a workshop area and room for all your Central Oregon outdoor gear. Take the walking path to the Clubhouse & enjoy a World Class Golf Resort community. Tom Fazio/Jack Nicklaus Signature Golf courses, Dining, Fitness Center, Spa, a 55,000 sqft Clubhouse w/ Members Club, Concierge Services, the Huntington Lodge Hotel. $115,000 Pronghorn Premier Club Membership included & transferred to a Buyer at Closing.
Location
State OR
County Deschutes
Community Pronghorn
Rooms
Basement None
Interior
Interior Features Breakfast Bar, Built-in Features, Double Vanity, Open Floorplan, Tile Shower, Vaulted Ceiling(s), Walk-In Closet(s), Wet Bar
Heating Forced Air, Natural Gas, Radiant, Zoned
Cooling Central Air
Fireplaces Type Gas, Great Room, Primary Bedroom
Fireplace Yes
Window Features Double Pane Windows
Exterior
Exterior Feature Courtyard, Fire Pit, Patio
Garage Attached, Driveway, Garage Door Opener, Heated Garage, Storage
Garage Spaces 3.0
Community Features Access to Public Lands, Gas Available, Park, Pickleball Court(s), Playground, Short Term Rentals Not Allowed, Sport Court, Tennis Court(s), Trail(s)
Amenities Available Clubhouse, Fitness Center, Gated, Golf Course, Landscaping, Park, Pickleball Court(s), Pool, Resort Community, Restaurant, Security, Snow Removal, Sport Court
Roof Type Tile
Parking Type Attached, Driveway, Garage Door Opener, Heated Garage, Storage
Total Parking Spaces 3
Garage Yes
Building
Lot Description Drip System, Garden, Landscaped, Level, Native Plants, On Golf Course, Sprinkler Timer(s), Water Feature
Entry Level One
Foundation Stemwall
Builder Name Sun Ridge Builders
Water Public
Architectural Style Northwest
Structure Type Frame
New Construction No
Schools
High Schools Ridgeview High
Others
Senior Community No
Tax ID 242403
Security Features Carbon Monoxide Detector(s),Security System Owned,Smoke Detector(s)
Acceptable Financing Cash, Conventional
Listing Terms Cash, Conventional
Special Listing Condition Standard
Read Less Info
Want to know what your home might be worth? Contact us for a FREE valuation!

Our team is ready to help you sell your home for the highest possible price ASAP








