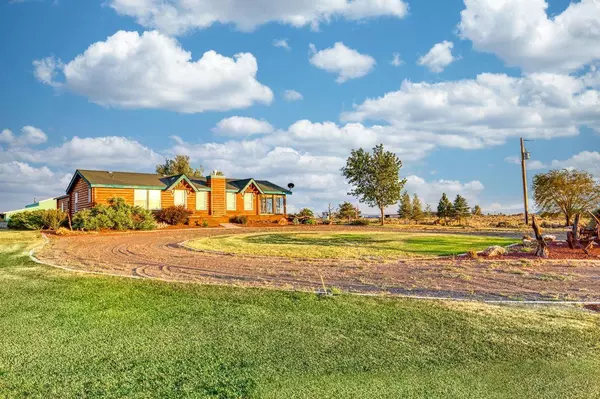$425,000
$450,000
5.6%For more information regarding the value of a property, please contact us for a free consultation.
2 Beds
2 Baths
1,198 SqFt
SOLD DATE : 01/03/2022
Key Details
Sold Price $425,000
Property Type Manufactured Home
Sub Type Manufactured On Land
Listing Status Sold
Purchase Type For Sale
Square Footage 1,198 sqft
Price per Sqft $354
MLS Listing ID 220127921
Sold Date 01/03/22
Style Log,Ranch
Bedrooms 2
Full Baths 2
Year Built 1998
Annual Tax Amount $1,946
Lot Size 39.090 Acres
Acres 39.09
Lot Dimensions 39.09
Property Description
Enjoy country living at its best with beautiful views from a top of this well landscaped 39.09+/- acre parcel with a beautiful home site that sits back off of the road for real peace and quiet while sitting on the wrap around deck. This Fuqua home features log home appearance with a gas fire place in the living room of the large open living area with vaulted ceilings. A large sunroom for large family get togethers just off the kitchen. Out back there is a bonus room the seller uses for a guest bedroom & not premitted. Garage is attached to back of doublewide. A Huge Shop is located outback & features a concrete floor, 110 and 220 power, half bath (not permitted) and a 2nd garage at the back of the shop plus a lean-to on each side of the shop for parking or storing garden tools, implements, or vehicles. There is a barn for feeding your beef, calves or horses as this property is fenced & cross fenced and water is ran under ground out to the fields for watering. Must see to appreciate
Location
State OR
County Lake
Direction From the Chevron travel east to Millican Road (about 2.5 mi) then turn left and travel approximately 7-8 miles and you will see thi home on the knoll on the right. Sign at entrance.
Rooms
Basement None
Interior
Interior Features Breakfast Bar, Ceiling Fan(s), Fiberglass Stall Shower, Kitchen Island, Laminate Counters, Open Floorplan, Primary Downstairs, Vaulted Ceiling(s)
Heating Electric, Heat Pump
Cooling Central Air, Heat Pump
Fireplaces Type Living Room, Propane
Fireplace Yes
Window Features Double Pane Windows,Vinyl Frames
Exterior
Exterior Feature Deck, RV Hookup
Garage Attached, Detached, Driveway, Garage Door Opener, Gravel, RV Access/Parking, Storage, Workshop in Garage
Garage Spaces 4.0
Community Features Park, Playground, Sport Court, Tennis Court(s)
Roof Type Composition
Accessibility Accessible Approach with Ramp
Parking Type Attached, Detached, Driveway, Garage Door Opener, Gravel, RV Access/Parking, Storage, Workshop in Garage
Total Parking Spaces 4
Garage Yes
Building
Lot Description Fenced, Landscaped, Native Plants, Pasture, Sloped, Sprinkler Timer(s), Sprinklers In Front, Sprinklers In Rear
Entry Level One
Foundation Pillar/Post/Pier, Slab, Other
Builder Name Fuqua Home
Water Well
Architectural Style Log, Ranch
Structure Type Manufactured House
New Construction No
Schools
High Schools North Lake School
Others
Senior Community No
Tax ID 1729
Security Features Carbon Monoxide Detector(s),Smoke Detector(s)
Acceptable Financing Cash, Conventional, VA Loan
Listing Terms Cash, Conventional, VA Loan
Special Listing Condition Standard
Read Less Info
Want to know what your home might be worth? Contact us for a FREE valuation!

Our team is ready to help you sell your home for the highest possible price ASAP








