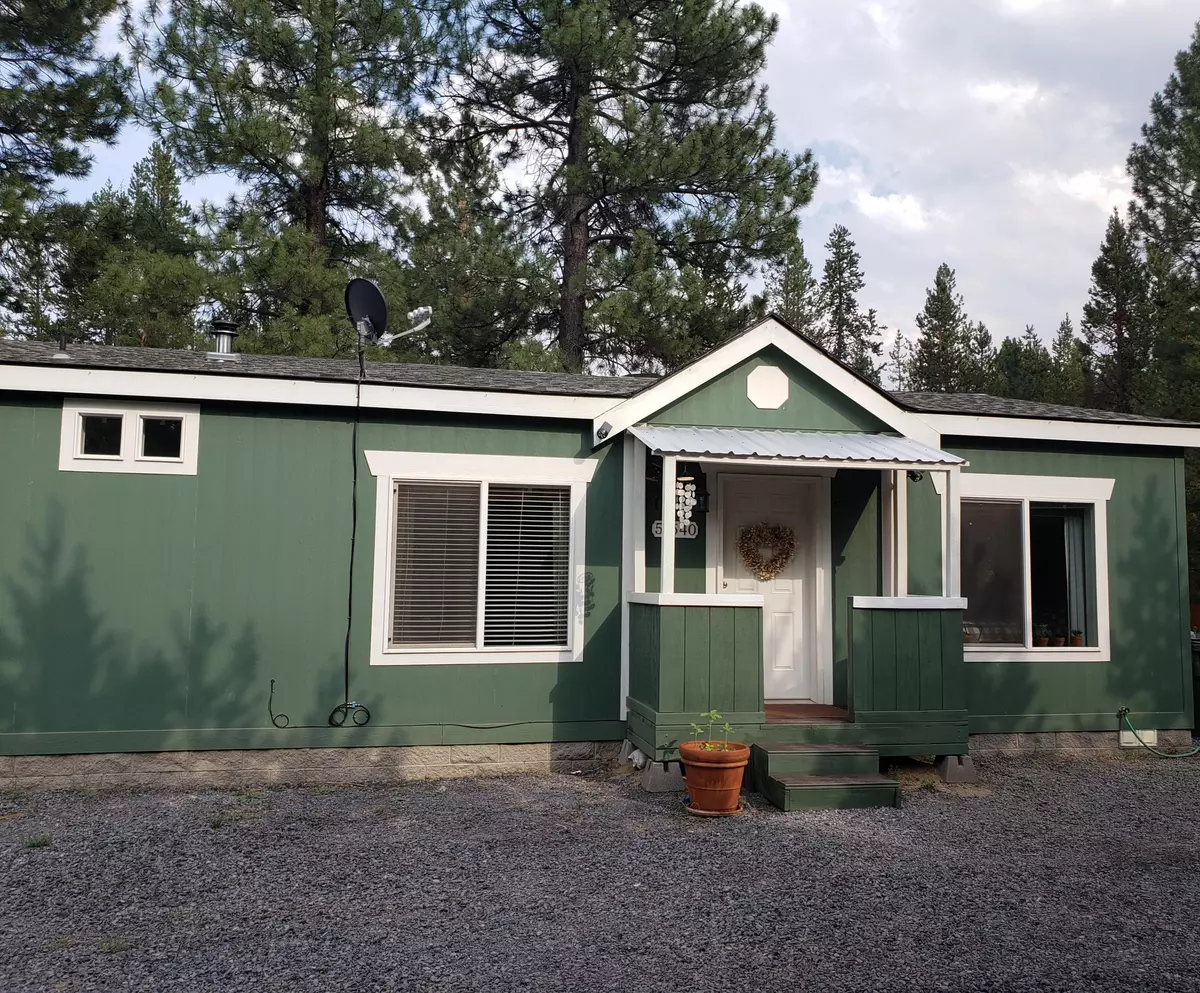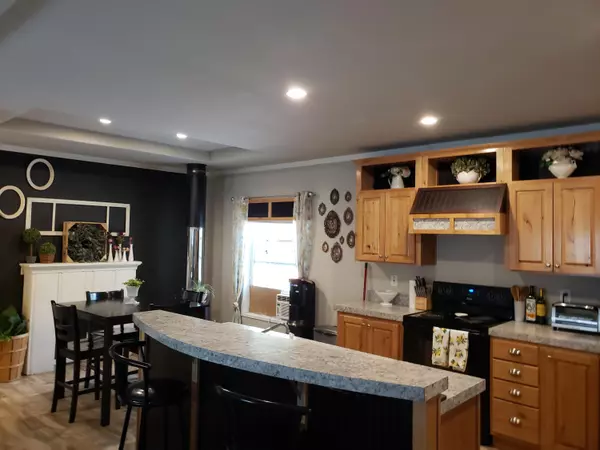$369,900
$369,900
For more information regarding the value of a property, please contact us for a free consultation.
3 Beds
2 Baths
1,279 SqFt
SOLD DATE : 09/21/2021
Key Details
Sold Price $369,900
Property Type Manufactured Home
Sub Type Manufactured On Land
Listing Status Sold
Purchase Type For Sale
Square Footage 1,279 sqft
Price per Sqft $289
Subdivision Cl+D Ranch Tracts
MLS Listing ID 220128314
Sold Date 09/21/21
Style Ranch
Bedrooms 3
Full Baths 2
Year Built 2018
Annual Tax Amount $781
Lot Size 0.970 Acres
Acres 0.97
Lot Dimensions 0.97
Property Description
Live amongst the pines in sunny La Pine! This wonderful & well maintained 3 bedroom, 2 bath Manufactured home sits on nearly an acre corner lot, close to the Little Deschutes River, & all the great outdoor activities the area has to offer. With nearly 1,300 square feet of living space & an open floor plan, this spacious property has many great features inside & out that make it a perfect home for you and your family. Thoughtful touches throughout the kitchen, dining area & living room give it a modern feel, in a country setting. Step outside onto the covered patio and imagine yourself in a great outdoor living space. Beyond the patio you'll find a small courtyard, perfect for enjoying time with family and friends. The property is gated, fenced, & features a huge covered garage & shop that can store all your toys, & more! Close to La Pine, yet feels a world away. Come view this house & you'll see why you'll want to make it your new home!
Location
State OR
County Deschutes
Community Cl+D Ranch Tracts
Direction 6th to Cedar, on corner of Cedar and Jackpine.
Rooms
Basement None
Interior
Interior Features Ceiling Fan(s), Fiberglass Stall Shower, Kitchen Island, Laminate Counters, Linen Closet, Open Floorplan, Pantry, Shower/Tub Combo, Walk-In Closet(s)
Heating Electric, Forced Air
Cooling None
Window Features Double Pane Windows,Vinyl Frames
Exterior
Exterior Feature Deck
Garage Gated, Gravel, RV Garage
Garage Spaces 3.0
Roof Type Composition
Porch true
Parking Type Gated, Gravel, RV Garage
Total Parking Spaces 3
Garage Yes
Building
Lot Description Fenced, Level
Entry Level One
Foundation Block
Water Well
Architectural Style Ranch
Structure Type Manufactured House
New Construction No
Schools
High Schools Lapine Sr High
Others
Senior Community No
Tax ID 142108
Security Features Carbon Monoxide Detector(s),Smoke Detector(s)
Acceptable Financing Cash, Conventional, FHA, USDA Loan, VA Loan
Listing Terms Cash, Conventional, FHA, USDA Loan, VA Loan
Special Listing Condition Standard
Read Less Info
Want to know what your home might be worth? Contact us for a FREE valuation!

Our team is ready to help you sell your home for the highest possible price ASAP








