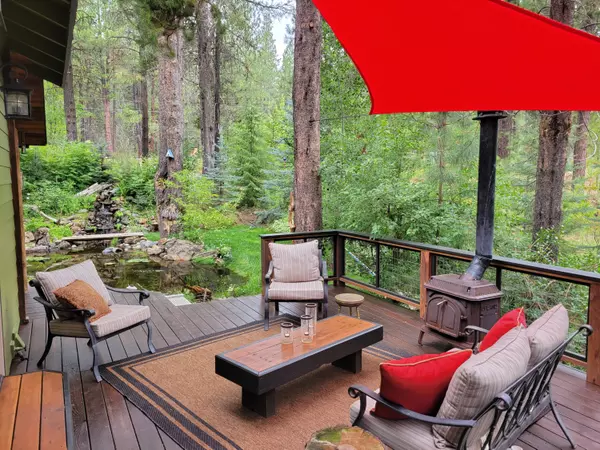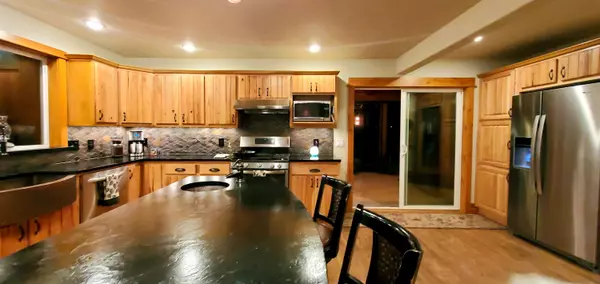$1,200,000
$1,100,000
9.1%For more information regarding the value of a property, please contact us for a free consultation.
4 Beds
4 Baths
3,501 SqFt
SOLD DATE : 09/27/2021
Key Details
Sold Price $1,200,000
Property Type Single Family Home
Sub Type Single Family Residence
Listing Status Sold
Purchase Type For Sale
Square Footage 3,501 sqft
Price per Sqft $342
Subdivision Valley Ridge Acres
MLS Listing ID 220128562
Sold Date 09/27/21
Style Contemporary,Craftsman,Northwest
Bedrooms 4
Full Baths 3
Half Baths 1
Year Built 2000
Annual Tax Amount $6,181
Lot Size 1.000 Acres
Acres 1.0
Lot Dimensions 1.0
Property Description
Stunning, updated 4 bd/3.5 ba custom-designed retreat! Enchanting setting w/Waterfall & pond on 1 acre in serene Valley Ridge Acres! Private boat launch to River, backs to Forest/Trails! 2 En suites! Spacious qtrs, roomy closets! Finished Basement for private, addl living qtrs/woodstove, Game Rm, galley kitchen or office area. Multiple decks for outdoor entertaining. Heated Shop/Office & 12 x16 corral at the back of the lot. Sunroom. Fresh ext/int paint. Kitchen w/copper accents, new stainless appl. w/upgraded range hood, Hickory cabinets & slide out shelving. Hammered Copper farm sink. Granite & Soapstone counters/tiled backsplashes. Center island & Oak hardwood floors in kitchen & dining rm. Venetian plaster. 18 ft ceiling in Living rm, French doors. New LVP flooring. Tile flooring in entry, baths. Dual vanities, jetted tub. Central Vac, Heat pump w/electric air filters. Hot tub overlooks the private gardens, Fire pit. Two outbldgs/4 bays in back for all your toys, tools & storage!
Location
State OR
County Deschutes
Community Valley Ridge Acres
Direction Take Spring River Rd to Besson Dr. Left on Lisa Lane. Right on Gina Lane.
Rooms
Basement Exterior Entry, Finished
Interior
Interior Features Built-in Features, Ceiling Fan(s), Central Vacuum, Double Vanity, Enclosed Toilet(s), Fiberglass Stall Shower, Jetted Tub, Kitchen Island, Linen Closet, Pantry, Primary Downstairs, Shower/Tub Combo, Solid Surface Counters, Tile Counters, Tile Shower, Vaulted Ceiling(s), Walk-In Closet(s)
Heating Forced Air, Heat Pump, Hot Water, Wood
Cooling Heat Pump
Fireplaces Type Family Room, Living Room, Wood Burning
Fireplace Yes
Window Features Double Pane Windows,Garden Window(s),Skylight(s),Vinyl Frames,Wood Frames
Exterior
Exterior Feature Courtyard, Deck, Fire Pit, Patio, RV Hookup, Spa/Hot Tub
Garage Attached, Detached, Detached Carport, Driveway, Garage Door Opener, Heated Garage, RV Access/Parking, Storage, Workshop in Garage
Garage Spaces 4.0
Community Features Access to Public Lands, Short Term Rentals Allowed, Trail(s)
Waterfront Yes
Waterfront Description Pond
Roof Type Composition,Metal
Parking Type Attached, Detached, Detached Carport, Driveway, Garage Door Opener, Heated Garage, RV Access/Parking, Storage, Workshop in Garage
Total Parking Spaces 4
Garage Yes
Building
Lot Description Drip System, Fenced, Garden, Landscaped, Native Plants, Sloped, Sprinkler Timer(s), Sprinklers In Rear, Water Feature
Entry Level Three Or More
Foundation Stemwall
Water Private, Well
Architectural Style Contemporary, Craftsman, Northwest
Structure Type Frame
New Construction No
Schools
High Schools Check With District
Others
Senior Community No
Tax ID 136882
Security Features Carbon Monoxide Detector(s),Security System Owned,Smoke Detector(s)
Acceptable Financing Cash, Conventional, FHA, FMHA, USDA Loan, VA Loan
Listing Terms Cash, Conventional, FHA, FMHA, USDA Loan, VA Loan
Special Listing Condition Standard
Read Less Info
Want to know what your home might be worth? Contact us for a FREE valuation!

Our team is ready to help you sell your home for the highest possible price ASAP








