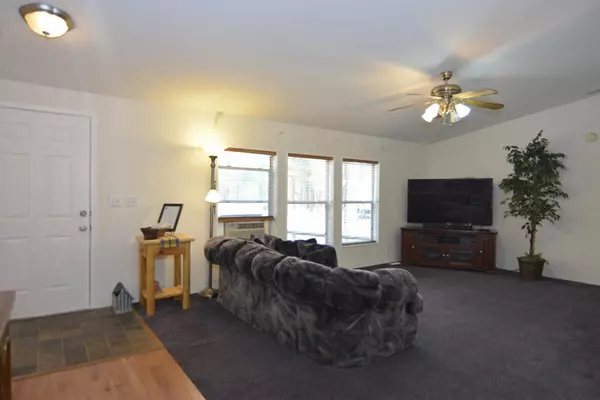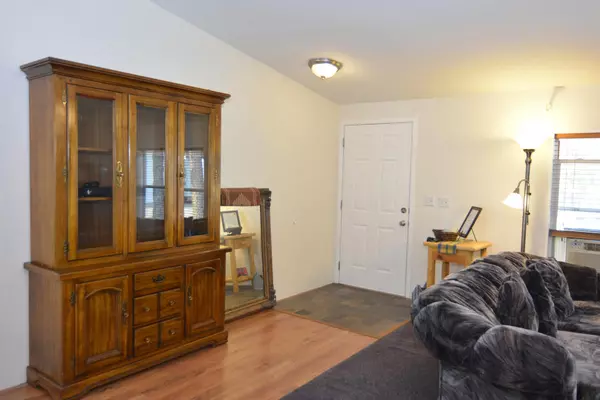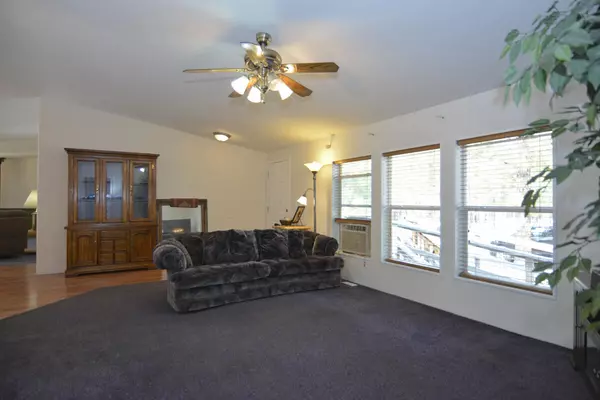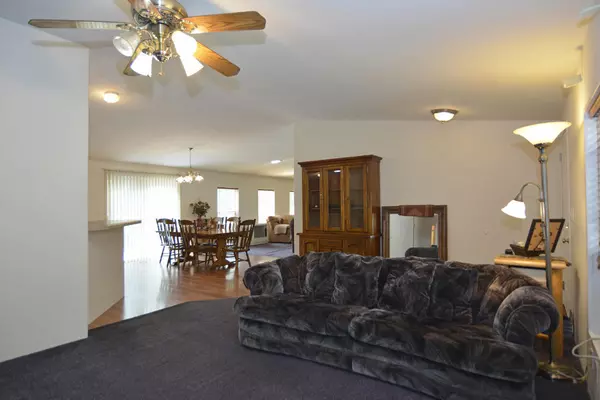$410,000
$399,000
2.8%For more information regarding the value of a property, please contact us for a free consultation.
3 Beds
2 Baths
1,848 SqFt
SOLD DATE : 10/05/2021
Key Details
Sold Price $410,000
Property Type Manufactured Home
Sub Type Manufactured On Land
Listing Status Sold
Purchase Type For Sale
Square Footage 1,848 sqft
Price per Sqft $221
Subdivision Ponderosa Pines
MLS Listing ID 220128940
Sold Date 10/05/21
Style Ranch
Bedrooms 3
Full Baths 2
HOA Fees $360
Year Built 2002
Annual Tax Amount $2,213
Lot Size 1.470 Acres
Acres 1.47
Lot Dimensions 1.47
Property Description
Wonderful home and shop with RV parking on beautifully wooded 1.47 acre lot in Ponderosa Pines! Property sits on cul-de-sac with circular drive and natural landscaping. This 2002 1848sf manufactured home has been newly painted, with newer appliances (range, dishwasher, washer & dryer), kept cozy and warm with electric, oil and wood heat. Decks at front and back with ramped front entry. The 1008sf frame-built shop will house your RV, car and workshop, has a storage loft and a fully insulated room with full bath and upstairs for more storage--perfect for guest quarters. Large, private back yard with wide display of wildlife, 2 full RV stations on the property. This home feels like year-round vacation here in the heart of Central Oregon!
Location
State OR
County Deschutes
Community Ponderosa Pines
Direction Burgess Road to Ponderosa Pines, follow Ponderosa Loop to Mesquite.
Rooms
Basement None
Interior
Interior Features Breakfast Bar, Ceiling Fan(s), Double Vanity, Fiberglass Stall Shower, Kitchen Island, Laminate Counters, Linen Closet, Open Floorplan, Pantry, Primary Downstairs, Shower/Tub Combo, Soaking Tub, Vaulted Ceiling(s), Walk-In Closet(s)
Heating Electric, Oil, Wood
Cooling Wall/Window Unit(s)
Fireplaces Type Wood Burning
Fireplace Yes
Window Features Double Pane Windows,Skylight(s),Vinyl Frames
Exterior
Exterior Feature Deck, RV Dump, RV Hookup
Garage Detached, Driveway, Gravel, RV Access/Parking, RV Garage, Storage, Workshop in Garage
Garage Spaces 2.0
Community Features Park
Amenities Available Landscaping, Park, Snow Removal, Trail(s), Water
Roof Type Composition,Metal
Accessibility Accessible Approach with Ramp, Accessible Entrance
Porch true
Parking Type Detached, Driveway, Gravel, RV Access/Parking, RV Garage, Storage, Workshop in Garage
Total Parking Spaces 2
Garage Yes
Building
Lot Description Adjoins Public Lands, Marketable Timber, Native Plants, Wooded, Xeriscape Landscape
Entry Level One
Foundation Concrete Perimeter
Water Private
Architectural Style Ranch
Structure Type Manufactured House
New Construction No
Schools
High Schools Lapine Sr High
Others
Senior Community No
Tax ID 156229
Security Features Carbon Monoxide Detector(s),Smoke Detector(s)
Acceptable Financing Cash, Conventional
Listing Terms Cash, Conventional
Special Listing Condition Standard
Read Less Info
Want to know what your home might be worth? Contact us for a FREE valuation!

Our team is ready to help you sell your home for the highest possible price ASAP








