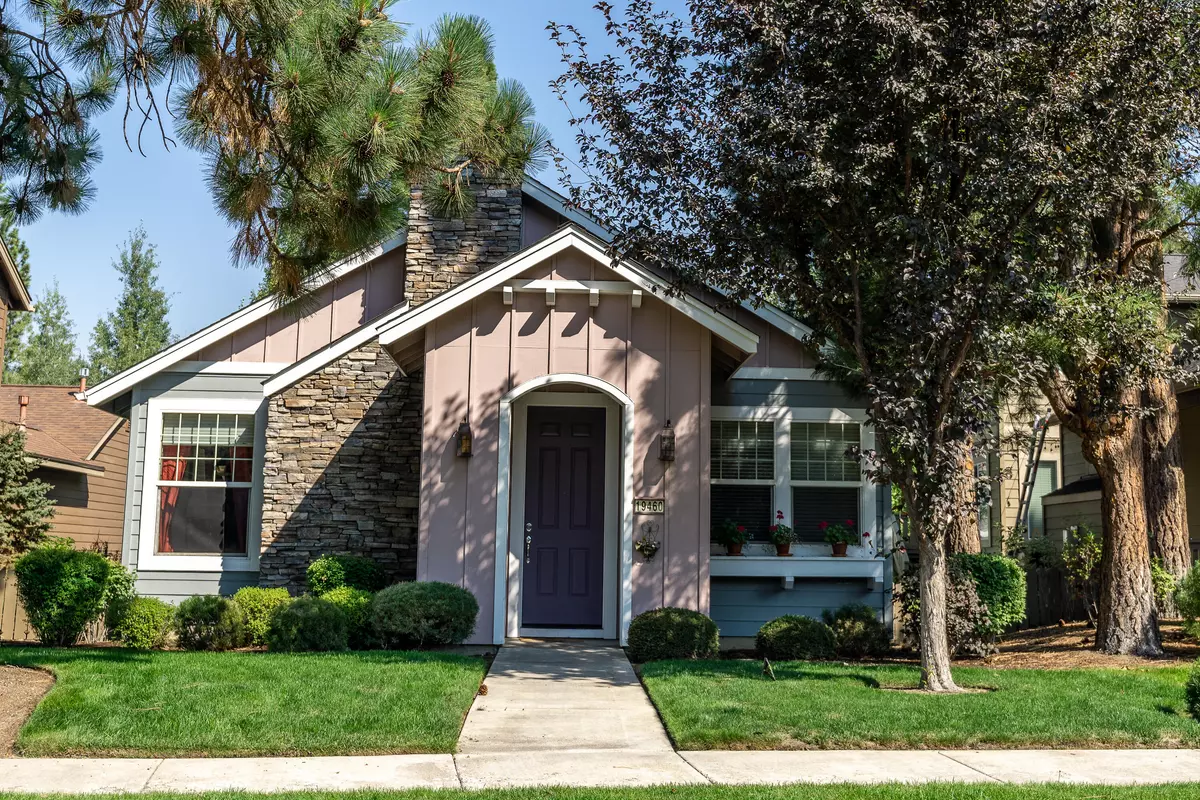$740,000
$729,900
1.4%For more information regarding the value of a property, please contact us for a free consultation.
2 Beds
2 Baths
1,497 SqFt
SOLD DATE : 10/20/2021
Key Details
Sold Price $740,000
Property Type Single Family Home
Sub Type Single Family Residence
Listing Status Sold
Purchase Type For Sale
Square Footage 1,497 sqft
Price per Sqft $494
Subdivision Parks At Broken Top
MLS Listing ID 220130870
Sold Date 10/20/21
Style Cottage/Bungalow
Bedrooms 2
Full Baths 2
HOA Fees $145
Year Built 2003
Annual Tax Amount $4,147
Lot Size 4,791 Sqft
Acres 0.11
Lot Dimensions 0.11
Property Description
Charming single level cottage situated on one of the most coveted homesites within The Parks neighborhood. Located just across the street from the community pool, basketball court and park. The vaulted great room floor plan features skylights, beautiful cherry wood floors, and gas fireplace with built-in media shelf. Spacious den/office just off the living area with lovely views of the tree lined street. Open kitchen with stainless steel appliances, ample cabinet space, granite tile countertops and breakfast bar. Landscaped West-facing side yard with expanded patio off the dining area is great for indoor/outdoor entertaining. Spacious master suite with dual sink tile vanity, tile shower and walk-in closet. Just minutes to the Old Mill district, downtown, and abundant outdoor recreation. Don't miss this one!
Location
State OR
County Deschutes
Community Parks At Broken Top
Rooms
Basement None
Interior
Interior Features Breakfast Bar, Double Vanity, Enclosed Toilet(s), Linen Closet, Open Floorplan, Pantry, Primary Downstairs, Shower/Tub Combo, Tile Counters, Tile Shower, Walk-In Closet(s)
Heating Forced Air, Natural Gas
Cooling Central Air
Fireplaces Type Gas, Great Room
Fireplace Yes
Window Features Double Pane Windows,Vinyl Frames
Exterior
Exterior Feature Patio
Garage Alley Access, Attached, Concrete, Driveway, Garage Door Opener, On Street
Garage Spaces 2.0
Community Features Gas Available, Park, Short Term Rentals Allowed, Trail(s)
Amenities Available Park, Pool, Snow Removal
Roof Type Composition
Parking Type Alley Access, Attached, Concrete, Driveway, Garage Door Opener, On Street
Total Parking Spaces 2
Garage Yes
Building
Lot Description Fenced, Landscaped, Level, Native Plants, Sprinkler Timer(s), Sprinklers In Front, Sprinklers In Rear
Entry Level One
Foundation Stemwall
Water Public
Architectural Style Cottage/Bungalow
Structure Type Frame
New Construction No
Schools
High Schools Summit High
Others
Senior Community No
Tax ID 205795
Security Features Carbon Monoxide Detector(s),Smoke Detector(s)
Acceptable Financing Cash, Conventional
Listing Terms Cash, Conventional
Special Listing Condition Standard
Read Less Info
Want to know what your home might be worth? Contact us for a FREE valuation!

Our team is ready to help you sell your home for the highest possible price ASAP








