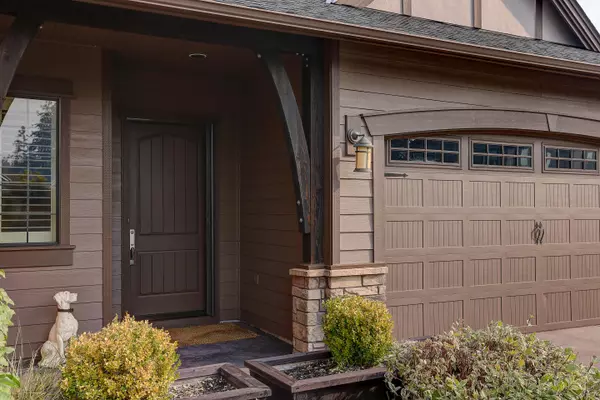$975,000
$975,000
For more information regarding the value of a property, please contact us for a free consultation.
3 Beds
3 Baths
2,211 SqFt
SOLD DATE : 10/22/2021
Key Details
Sold Price $975,000
Property Type Single Family Home
Sub Type Single Family Residence
Listing Status Sold
Purchase Type For Sale
Square Footage 2,211 sqft
Price per Sqft $440
Subdivision Stonegate
MLS Listing ID 220131558
Sold Date 10/22/21
Style Craftsman
Bedrooms 3
Full Baths 2
Half Baths 1
HOA Fees $141
Year Built 2008
Annual Tax Amount $4,943
Lot Size 6,969 Sqft
Acres 0.16
Lot Dimensions 0.16
Property Description
Custom high end home situated close to the coveted 4th hole on Bend Golf & Country Club Golf Course in a highly sought after community. This dreamy home has it all! Gorgeous finishes including vaulted ceilings in every room and wood floors throughout. The open floor plan is to die for. Entertain the whole family while cooking in your chef's kitchen. Retreat to the spacious bedrooms complete with attached bathrooms. The outdoor space is amazing featuring a deck and fire pit. Make this your home or even a getaway and enjoy all that Bend has to offer including your community pool & jacuzzi or fishing, skiing, kayaking, floating down the Deschutes, bicycle & hiking trails just to name a few! Close to shopping, schools restaurants & more
Location
State OR
County Deschutes
Community Stonegate
Direction Murphy Rd to R on Parrell Rd, to L on China Hat Rd, to Stonegate Dr through 2 roundabouts to Property on L
Rooms
Basement None
Interior
Interior Features Breakfast Bar, Built-in Features, Ceiling Fan(s), Granite Counters, Kitchen Island, Open Floorplan, Pantry, Shower/Tub Combo, Soaking Tub, Solid Surface Counters, Tile Counters, Tile Shower, Vaulted Ceiling(s), Walk-In Closet(s)
Heating Forced Air, Natural Gas
Cooling Central Air
Fireplaces Type Gas, Living Room
Fireplace Yes
Window Features Double Pane Windows,ENERGY STAR Qualified Windows,Skylight(s),Vinyl Frames
Exterior
Exterior Feature Deck, Fire Pit
Garage Concrete, Driveway, Garage Door Opener
Garage Spaces 1.0
Community Features Park, Playground, Trail(s)
Amenities Available Clubhouse, Park, Pool, Trail(s)
Roof Type Composition
Parking Type Concrete, Driveway, Garage Door Opener
Total Parking Spaces 1
Garage Yes
Building
Lot Description Fenced, Landscaped, On Golf Course, Sprinkler Timer(s), Sprinklers In Front, Sprinklers In Rear
Entry Level One
Foundation Concrete Perimeter
Water Public
Architectural Style Craftsman
Structure Type Concrete
New Construction No
Schools
High Schools Bend Sr High
Others
Senior Community No
Tax ID 251838
Security Features Carbon Monoxide Detector(s),Smoke Detector(s)
Acceptable Financing Cash, Conventional
Listing Terms Cash, Conventional
Special Listing Condition Standard
Read Less Info
Want to know what your home might be worth? Contact us for a FREE valuation!

Our team is ready to help you sell your home for the highest possible price ASAP








