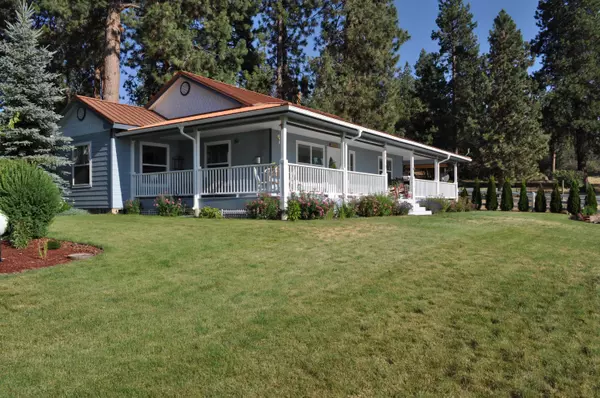$349,000
$339,000
2.9%For more information regarding the value of a property, please contact us for a free consultation.
2 Beds
2 Baths
1,334 SqFt
SOLD DATE : 11/12/2021
Key Details
Sold Price $349,000
Property Type Single Family Home
Sub Type Single Family Residence
Listing Status Sold
Purchase Type For Sale
Square Footage 1,334 sqft
Price per Sqft $261
Subdivision Oregon Shores
MLS Listing ID 220131779
Sold Date 11/12/21
Style Cottage/Bungalow
Bedrooms 2
Full Baths 2
HOA Fees $400
Year Built 2005
Annual Tax Amount $1,855
Lot Size 0.590 Acres
Acres 0.59
Lot Dimensions 0.59
Property Description
Immaculate maintained cottage with access to Agency Lake on over ½ acre . Home has 2 beds, 2 full baths with new heat pump & A/C. Beautiful hardwood floors in main areas and heated tile floors in kitchen & bathrooms for toasty feet. Living room offers large windows w/ lake view and propane fireplace for chilly nights. Well-appointed kitchen with Thomasville cabinets, large island w/roll out shelves and w/i-pantry. Lake views and faux copper ceiling add a touch of elegance. Owner's suite offers w/in closet, double sinks, Guest bath with jetted tub for relaxing. Hard to resist this wrap around porch which lends lake and mountain views with roll shades to keep you cool. 1 car garage has a large workshop area w/ storage and large work bench. Beautifully landscaped with sod, shrubs, flowers and fenced area. Garden, raised beds, fruit trees, vines, hazelnut tree, with an irrigation system for easy watering. Enjoy a horseshoes and rock fire pit for entertainment and enjoying the sunsets.
Location
State OR
County Klamath
Community Oregon Shores
Direction Modoc Point, Right on Lake Forest, Right on Irving – Corner of Irving and Wrightwood
Rooms
Basement None
Interior
Interior Features Built-in Features, Ceiling Fan(s), Jetted Tub, Kitchen Island, Laminate Counters, Open Floorplan, Pantry, Primary Downstairs, Vaulted Ceiling(s), Walk-In Closet(s)
Heating Heat Pump, Propane
Cooling Central Air, Heat Pump
Fireplaces Type Propane
Fireplace Yes
Window Features Double Pane Windows,Vinyl Frames
Exterior
Exterior Feature Deck, Fire Pit, Patio
Garage Driveway, Garage Door Opener, Gravel, RV Access/Parking, Workshop in Garage
Garage Spaces 1.0
Amenities Available Clubhouse, Park, Snow Removal, Water, Other
Roof Type Metal
Parking Type Driveway, Garage Door Opener, Gravel, RV Access/Parking, Workshop in Garage
Total Parking Spaces 1
Garage Yes
Building
Lot Description Corner Lot, Drip System, Fenced, Garden, Landscaped, Level, Native Plants, Sprinkler Timer(s), Sprinklers In Front, Sprinklers In Rear
Entry Level One
Foundation Concrete Perimeter
Water Other
Architectural Style Cottage/Bungalow
Structure Type Frame
New Construction No
Schools
High Schools Chiloquin Jr/Sr High
Others
Senior Community No
Tax ID 238932
Security Features Carbon Monoxide Detector(s),Smoke Detector(s)
Acceptable Financing Cash, Conventional, FHA, USDA Loan, VA Loan
Listing Terms Cash, Conventional, FHA, USDA Loan, VA Loan
Special Listing Condition Standard
Read Less Info
Want to know what your home might be worth? Contact us for a FREE valuation!

Our team is ready to help you sell your home for the highest possible price ASAP








