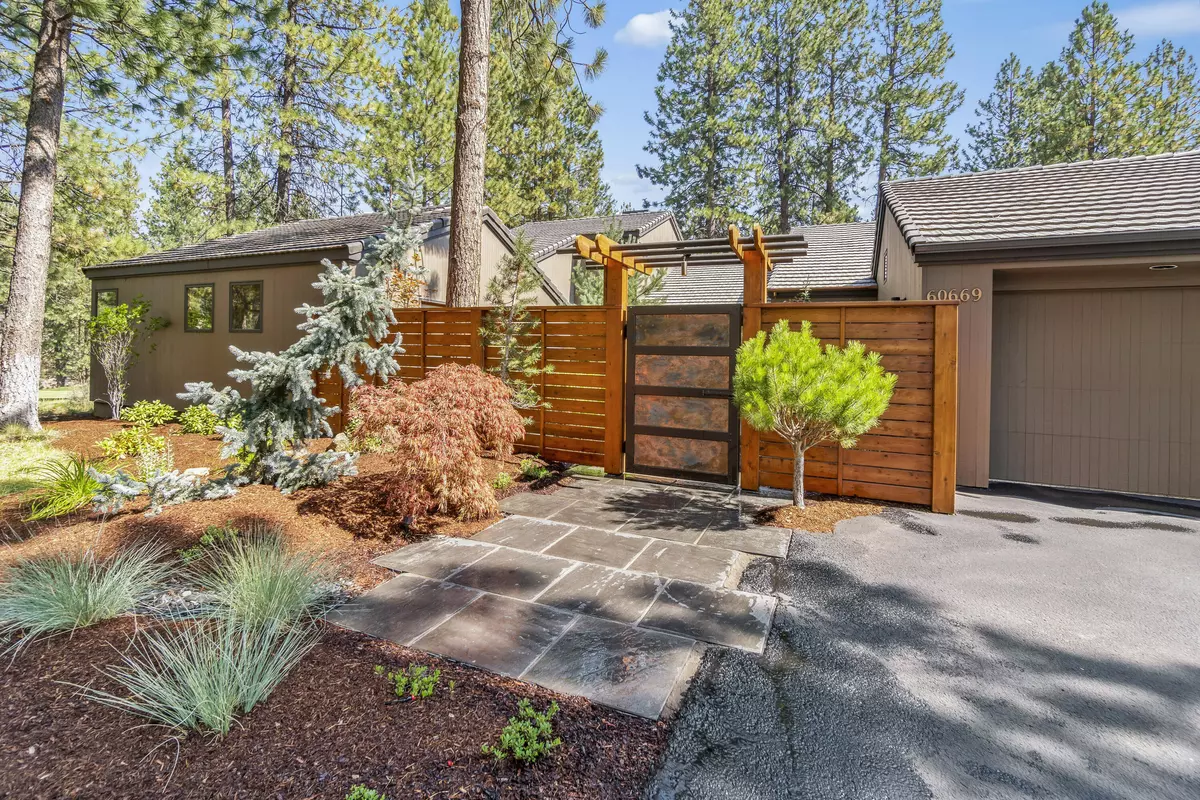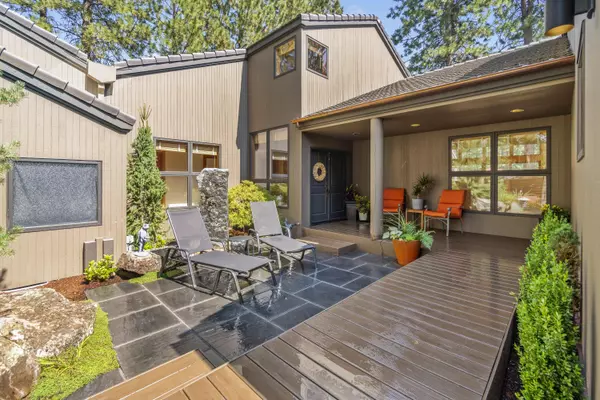$1,585,000
$1,595,000
0.6%For more information regarding the value of a property, please contact us for a free consultation.
3 Beds
4 Baths
3,328 SqFt
SOLD DATE : 09/30/2021
Key Details
Sold Price $1,585,000
Property Type Single Family Home
Sub Type Single Family Residence
Listing Status Sold
Purchase Type For Sale
Square Footage 3,328 sqft
Price per Sqft $476
Subdivision 7Th Mtn Golf Village
MLS Listing ID 220131733
Sold Date 09/30/21
Style Contemporary
Bedrooms 3
Full Baths 3
Half Baths 1
HOA Fees $540
Year Built 1991
Annual Tax Amount $8,498
Lot Size 0.530 Acres
Acres 0.53
Lot Dimensions 0.53
Property Description
One of a kind light-filled NW Contemporary home, built on the premier lot by the founders of Widgi Creek, lies along the Deschutes River side of the development overlooking a pond. Extensive remodeled interior in 2018 includes new paint, 3 contemporary bathrooms with heated floors, refinished hardwood floors, wool carpeting, and epoxy garage floor. Inside the home are 2 offices, several window seats overlooking the pond, family room, and living room with wood burning fireplace. 2019 exterior landscaping features a beautiful copper entry gate with heated tile for snow, leading to a private courtyard with Trex decking, water fountain and night lighting. Outside the courtyard, woodland xeriscaping with drip irrigation, large deck along the river side and grounds night lighting. The home opens to hiking trails along the Deschutes River, mountain biking access to the Bend Trail system, paved bike path to Bend, and only 15 minutes to Mt. Bachelor and the Cascade Lakes.
Location
State OR
County Deschutes
Community 7Th Mtn Golf Village
Direction Century Blvd. to Widgi Creek.
Rooms
Basement None
Interior
Interior Features Double Vanity, Enclosed Toilet(s), Granite Counters, Kitchen Island, Linen Closet, Open Floorplan, Pantry, Primary Downstairs, Shower/Tub Combo, Soaking Tub, Solid Surface Counters, Tile Counters, Tile Shower, Vaulted Ceiling(s), Walk-In Closet(s), Wet Bar
Heating Forced Air
Cooling Central Air
Fireplaces Type Living Room, Wood Burning
Fireplace Yes
Window Features Double Pane Windows,Skylight(s),Wood Frames
Exterior
Exterior Feature Courtyard, Deck, Patio
Garage Asphalt, Driveway, Garage Door Opener, Gravel, Storage
Garage Spaces 2.0
Community Features Access to Public Lands, Park, Pickleball Court(s), Short Term Rentals Not Allowed, Trail(s)
Amenities Available Clubhouse, Gated, Golf Course, Landscaping, Pickleball Court(s), Restaurant, Road Assessment, Snow Removal, Trail(s)
Waterfront Yes
Waterfront Description Pond
Roof Type Slate,Tile
Accessibility Accessible Bedroom, Accessible Full Bath, Accessible Kitchen
Porch true
Parking Type Asphalt, Driveway, Garage Door Opener, Gravel, Storage
Total Parking Spaces 2
Garage Yes
Building
Lot Description Drip System, Landscaped, Level, Native Plants, On Golf Course, Sprinkler Timer(s), Sprinklers In Front, Sprinklers In Rear, Water Feature, Wooded, Xeriscape Landscape
Entry Level Two
Foundation Stemwall
Water Private, Shared Well
Architectural Style Contemporary
Structure Type Frame
New Construction No
Schools
High Schools Summit High
Others
Senior Community No
Tax ID 179426
Security Features Carbon Monoxide Detector(s),Smoke Detector(s)
Acceptable Financing Cash, Conventional
Listing Terms Cash, Conventional
Special Listing Condition Trust
Read Less Info
Want to know what your home might be worth? Contact us for a FREE valuation!

Our team is ready to help you sell your home for the highest possible price ASAP








