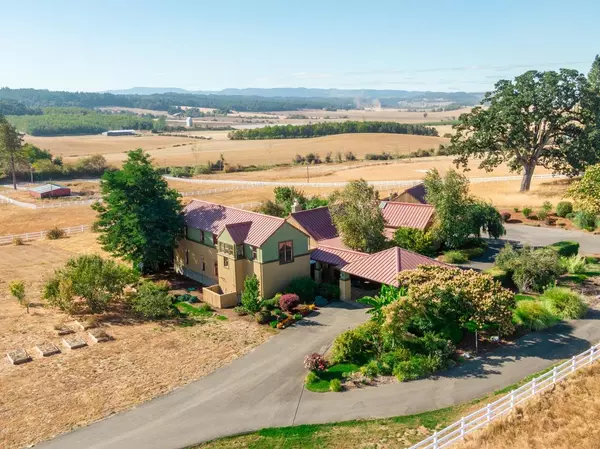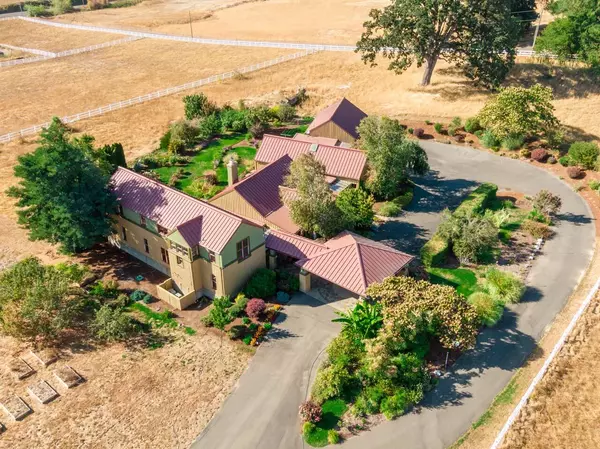$1,495,000
$1,495,000
For more information regarding the value of a property, please contact us for a free consultation.
4 Beds
4 Baths
6,178 SqFt
SOLD DATE : 06/10/2022
Key Details
Sold Price $1,495,000
Property Type Single Family Home
Sub Type Single Family Residence
Listing Status Sold
Purchase Type For Sale
Square Footage 6,178 sqft
Price per Sqft $241
MLS Listing ID 220132619
Sold Date 06/10/22
Style Other
Bedrooms 4
Full Baths 3
Half Baths 1
Year Built 1997
Annual Tax Amount $11,310
Lot Size 10.100 Acres
Acres 10.1
Lot Dimensions 10.1
Property Description
Oregon at it's best! 10+ acres w/gated entry & long private driveway to hilltop setting w/breathtaking mtn & territorial views. 6178 SF custom home w/5 BR, 3.5 BA & an entrance hall fit for a palace! Great rm w/soaring ceilings, lots of windows framing amazing views; floor to ceiling frplc, Chef's Kitchen! 2 spacious Master suites on main, 2 BR on 2nd floor w/Jack & Jill bathroom; Office, Music Rm, Flex space, 2 Utility Rms. Hardwood flrs, new carpet, fresh paint. Fully fenced pasture w/barn. 2 Propane Furnaces, Central AC; Built in Sound System, Vac system & Security System. Auto sprinklers, hot tub. Must see!!
Location
State OR
County Polk
Interior
Interior Features Ceiling Fan(s), Central Vacuum, Granite Counters, Jetted Tub, Pantry, Primary Downstairs, Spa/Hot Tub, Walk-In Closet(s), Wired for Sound
Heating Forced Air, Propane
Cooling Central Air
Fireplaces Type Propane
Fireplace Yes
Window Features Double Pane Windows,Vinyl Frames
Exterior
Exterior Feature Patio, Spa/Hot Tub
Garage Attached, Driveway, Garage Door Opener, RV Access/Parking
Garage Spaces 2.0
Roof Type Metal
Parking Type Attached, Driveway, Garage Door Opener, RV Access/Parking
Total Parking Spaces 2
Garage Yes
Building
Lot Description Fenced, Landscaped, Pasture, Sprinklers In Front, Sprinklers In Rear
Entry Level Two
Foundation Stemwall
Water Private
Architectural Style Other
Structure Type Frame
New Construction No
Schools
High Schools Central High
Others
Senior Community No
Tax ID 217732
Acceptable Financing Cash, Conventional, VA Loan
Listing Terms Cash, Conventional, VA Loan
Special Listing Condition Standard
Read Less Info
Want to know what your home might be worth? Contact us for a FREE valuation!

Our team is ready to help you sell your home for the highest possible price ASAP








