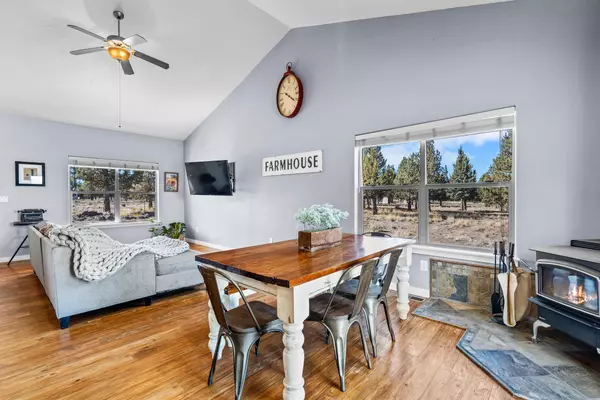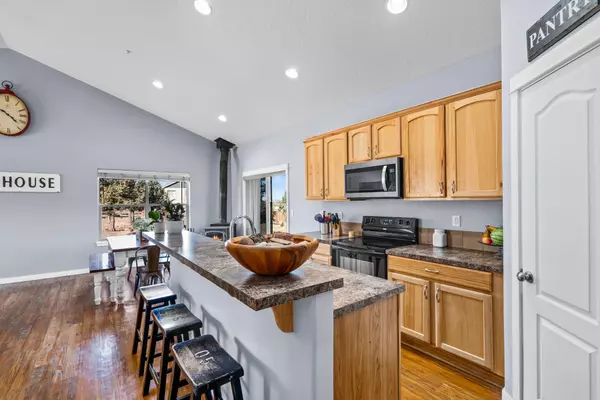$595,000
$599,000
0.7%For more information regarding the value of a property, please contact us for a free consultation.
3 Beds
2 Baths
1,916 SqFt
SOLD DATE : 11/19/2021
Key Details
Sold Price $595,000
Property Type Single Family Home
Sub Type Single Family Residence
Listing Status Sold
Purchase Type For Sale
Square Footage 1,916 sqft
Price per Sqft $310
Subdivision Lost Lake Estates
MLS Listing ID 220132868
Sold Date 11/19/21
Style Craftsman
Bedrooms 3
Full Baths 2
Year Built 2008
Annual Tax Amount $2,990
Lot Size 5.000 Acres
Acres 5.0
Lot Dimensions 5.0
Property Description
Enjoy living on five acres with a stunning view of Mt. Jefferson and territorial vistas! This property is ready for you to make it your own hobby farm with horse fencing, chicken coop, raised garden boxes, outbuildings for pigs and goats, three car garage, pole barn, and two RV hookups. The 30 amp circuit is near the heat pump and the 50 amp circuit is near the garage windows. Updates throughout the home include a beautiful barn door on the office, stainless steel appliances, built in shelving, fresh modern paint, new tile flooring in the primary bathroom along with a shiplap accent wall. Come visit this home today before it's off the market!
Location
State OR
County Crook
Community Lost Lake Estates
Direction Head west toward SE Combs Flat Rd which curves left and becomes OR-380 E/SE Paulina Hwy Turn right onto SE Juniper Canyon Rd Turn right onto SE Davis Loop Turn right onto Southeast Lost Lake Drive
Rooms
Basement None
Interior
Interior Features Breakfast Bar, Built-in Features, Ceiling Fan(s), Double Vanity, Enclosed Toilet(s), Fiberglass Stall Shower, Laminate Counters, Linen Closet, Open Floorplan, Pantry, Primary Downstairs, Shower/Tub Combo, Vaulted Ceiling(s), Walk-In Closet(s)
Heating Forced Air, Heat Pump, Wood
Cooling Central Air, Heat Pump
Fireplaces Type Wood Burning
Fireplace Yes
Window Features Double Pane Windows,Vinyl Frames
Exterior
Exterior Feature Fire Pit, Patio, RV Hookup
Garage Attached, Driveway, Garage Door Opener, Gravel, RV Access/Parking, Workshop in Garage
Garage Spaces 3.0
Roof Type Composition
Parking Type Attached, Driveway, Garage Door Opener, Gravel, RV Access/Parking, Workshop in Garage
Total Parking Spaces 3
Garage Yes
Building
Lot Description Fenced, Garden, Landscaped, Native Plants
Entry Level Two
Foundation Stemwall
Water Shared Well
Architectural Style Craftsman
Structure Type Frame
New Construction No
Schools
High Schools Crook County High
Others
Senior Community No
Tax ID 18511
Security Features Carbon Monoxide Detector(s),Smoke Detector(s)
Acceptable Financing Cash, Conventional, USDA Loan, VA Loan
Listing Terms Cash, Conventional, USDA Loan, VA Loan
Special Listing Condition Standard
Read Less Info
Want to know what your home might be worth? Contact us for a FREE valuation!

Our team is ready to help you sell your home for the highest possible price ASAP








