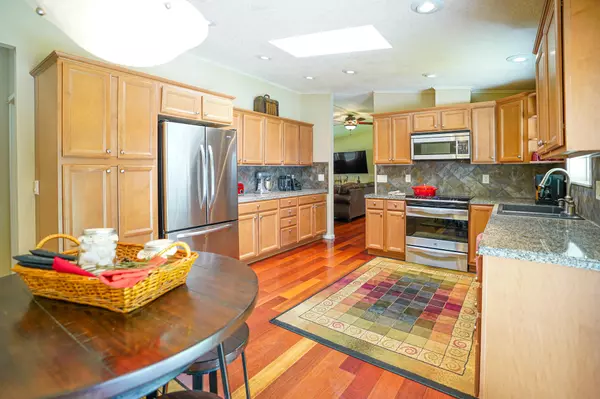$492,500
$499,900
1.5%For more information regarding the value of a property, please contact us for a free consultation.
3 Beds
2 Baths
1,647 SqFt
SOLD DATE : 11/10/2021
Key Details
Sold Price $492,500
Property Type Manufactured Home
Sub Type Manufactured On Land
Listing Status Sold
Purchase Type For Sale
Square Footage 1,647 sqft
Price per Sqft $299
Subdivision Ponderosa Pines
MLS Listing ID 220133131
Sold Date 11/10/21
Style Ranch
Bedrooms 3
Full Baths 2
HOA Fees $66
Year Built 1992
Annual Tax Amount $2,811
Lot Size 0.990 Acres
Acres 0.99
Lot Dimensions 0.99
Property Description
Beautifully maintained 3BR, 2BA home on a quiet Cul De Sac in the Ponderosa Pines Subdivision. This turn-key ready home features Brazilian Cherry floors, granite tile counters, stainless steel finish appliances plus pull-outs in the custom cabinets and pantry. Accent lighting, vaulted ceilings, a cozy pellet stove plus an oversized laundry/mudroom round out the interior. Attached oversized single car garage plus a huge 32x54 shop with RV door, 10x20 shop/craft room, ''She'' shed and a greenhouse means there's room for all your toys, hobbies and more. A paved driveway and plenty of parking for everyone. This property is nicely landscaped with sprinklers in the front and back yard. A fenced yard, covered front and back decks and a sparkling hot tub makes the space ideal for outdoor living and entertaining.
Location
State OR
County Deschutes
Community Ponderosa Pines
Direction From Bend- HWY 97 S toward Wikiup Junction, turn right on Burgess Rd. Continue W on Burgess for approx 5 miles. Turn left on Ponderosa Way, then turn left on Heartwood.
Rooms
Basement None
Interior
Interior Features Granite Counters, Pantry, Walk-In Closet(s)
Heating Electric, Forced Air, Heat Pump, Pellet Stove
Cooling Central Air, Heat Pump
Fireplaces Type Living Room
Fireplace Yes
Exterior
Exterior Feature Deck, Spa/Hot Tub
Garage Asphalt, Attached, Driveway
Garage Spaces 2.0
Amenities Available Park, Snow Removal
Roof Type Metal
Parking Type Asphalt, Attached, Driveway
Total Parking Spaces 2
Garage Yes
Building
Lot Description Fenced, Wooded
Entry Level One
Foundation Block
Water Private
Architectural Style Ranch
Structure Type Block,Manufactured House
New Construction No
Schools
High Schools Lapine Sr High
Others
Senior Community No
Tax ID 117755
Acceptable Financing Cash, Conventional
Listing Terms Cash, Conventional
Special Listing Condition Standard
Read Less Info
Want to know what your home might be worth? Contact us for a FREE valuation!

Our team is ready to help you sell your home for the highest possible price ASAP








