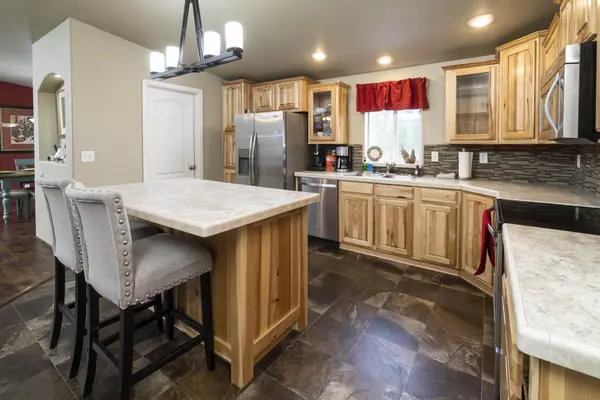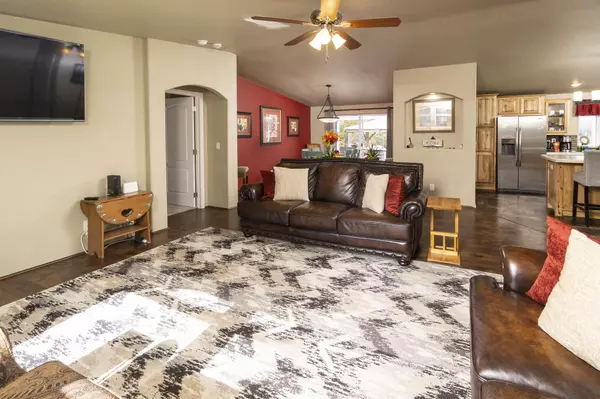$475,000
$474,900
For more information regarding the value of a property, please contact us for a free consultation.
3 Beds
2 Baths
2,096 SqFt
SOLD DATE : 12/02/2021
Key Details
Sold Price $475,000
Property Type Manufactured Home
Sub Type Manufactured On Land
Listing Status Sold
Purchase Type For Sale
Square Footage 2,096 sqft
Price per Sqft $226
Subdivision Anderson Acres
MLS Listing ID 220133468
Sold Date 12/02/21
Style Ranch
Bedrooms 3
Full Baths 2
Year Built 2013
Annual Tax Amount $1,580
Lot Size 1.020 Acres
Acres 1.02
Lot Dimensions 1.02
Property Description
This Marlette Majestic plan home features 3 bedrooms, 2 baths and a flex room that can simultaneously function as laundry, office and spare bedroom (complete with a closet, built-in desk and cabinets). Recent upgrades include: large concrete patio (with gazebo) and walkway, pellet stove and electronic gate with keypad. The gate, security system and natural terrain make this a perfect lock-and-go property. Detached 28'X36' (approx) shop with concrete floor, ceiling insulation and electrical sub-panel. RV dump and water hookup could be possible in rear of house next to walkway (electrical is in garage). Great bedroom separation, equivalent guest bedrooms each with a walk-in closet. Primary bedroom features include: a walk-in closet and ceiling fan. The primary bathroom incudes a dual vanity, soaking tub, separate shower and dual-flush toilet. The kitchen features hickory cabinets, soft-close drawers, pantry and stainless steel appliances.
Location
State OR
County Deschutes
Community Anderson Acres
Direction East on Burgess Road, right onto Meadow Lane, right onto Dyke Rd. Home is on the left.
Rooms
Basement None
Interior
Interior Features Breakfast Bar, Ceiling Fan(s), Double Vanity, Dual Flush Toilet(s), Fiberglass Stall Shower, Kitchen Island, Laminate Counters, Linen Closet, Open Floorplan, Pantry, Primary Downstairs, Shower/Tub Combo, Soaking Tub, Solar Tube(s), Vaulted Ceiling(s), Walk-In Closet(s)
Heating Electric, Forced Air, Heat Pump, Pellet Stove
Cooling Heat Pump
Window Features Double Pane Windows,Vinyl Frames
Exterior
Exterior Feature Deck, Patio
Garage Detached, Driveway, Garage Door Opener, Gravel, RV Access/Parking, RV Garage, Storage
Garage Spaces 2.0
Community Features Short Term Rentals Allowed
Roof Type Composition
Parking Type Detached, Driveway, Garage Door Opener, Gravel, RV Access/Parking, RV Garage, Storage
Total Parking Spaces 2
Garage Yes
Building
Lot Description Fenced, Level, Native Plants
Entry Level One
Foundation Block
Builder Name Marlette
Water Well
Architectural Style Ranch
Structure Type Manufactured House
New Construction No
Schools
High Schools Lapine Sr High
Others
Senior Community No
Tax ID 140263
Security Features Security System Owned,Smoke Detector(s)
Acceptable Financing Cash, Conventional, FHA, FMHA, USDA Loan, VA Loan
Listing Terms Cash, Conventional, FHA, FMHA, USDA Loan, VA Loan
Special Listing Condition Standard
Read Less Info
Want to know what your home might be worth? Contact us for a FREE valuation!

Our team is ready to help you sell your home for the highest possible price ASAP








