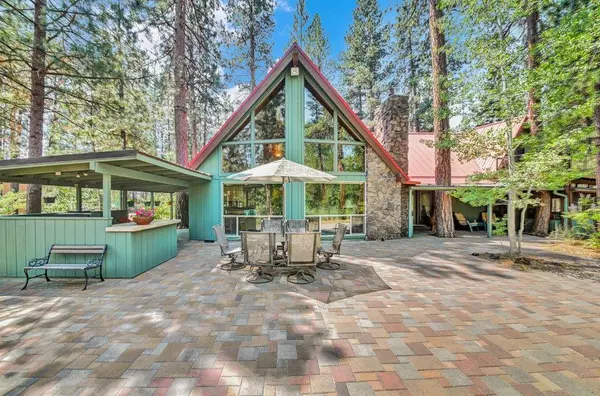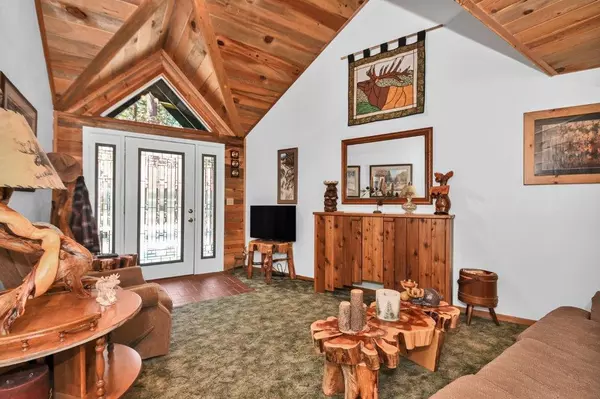$705,000
$749,000
5.9%For more information regarding the value of a property, please contact us for a free consultation.
4 Beds
3 Baths
3,104 SqFt
SOLD DATE : 02/11/2022
Key Details
Sold Price $705,000
Property Type Single Family Home
Sub Type Single Family Residence
Listing Status Sold
Purchase Type For Sale
Square Footage 3,104 sqft
Price per Sqft $227
Subdivision Wild River
MLS Listing ID 220134714
Sold Date 02/11/22
Style Chalet
Bedrooms 4
Full Baths 3
HOA Fees $300
Year Built 1978
Annual Tax Amount $3,756
Lot Size 0.360 Acres
Acres 0.36
Lot Dimensions 0.36
Property Description
Feel right at home in this enchanting property with a north facing Great Room looking out into the bordering National Forest Land. Meander through and see the house has plenty of room, lots of storage and a bonus room! Extensive outdoor living with a beautiful large paver stone patio area, fully enclosed deck, a balcony plus a covered bbq area. Features include granite countertops and island in the kitchen, jetted tub in the primary bath and a pool table too. Separate storage building and a paved driveway. Large Addition to the home was completed in 1992.
Location
State OR
County Deschutes
Community Wild River
Direction Head West on Burgess Rd. towards Deschutes National Forest. Cross over the Deschutes River Bridge turn R on Wildriver Way. Property is near the end of Wildriver Way on the Right.
Interior
Interior Features Built-in Features, Ceiling Fan(s), Fiberglass Stall Shower, Granite Counters, Jetted Tub, Kitchen Island, Open Floorplan, Shower/Tub Combo, Tile Counters, Vaulted Ceiling(s)
Heating Electric, Forced Air, Heat Pump, Propane
Cooling Heat Pump
Fireplaces Type Great Room, Propane
Fireplace Yes
Exterior
Exterior Feature Deck, Patio
Garage Asphalt, Attached, Driveway, Garage Door Opener
Garage Spaces 2.0
Community Features Access to Public Lands
Amenities Available Snow Removal, Water
Roof Type Metal
Porch true
Parking Type Asphalt, Attached, Driveway, Garage Door Opener
Total Parking Spaces 2
Garage Yes
Building
Lot Description Adjoins Public Lands, Level, Wooded, Xeriscape Landscape
Entry Level Two
Foundation Stemwall
Water Shared Well, Well
Architectural Style Chalet
Structure Type Frame
New Construction No
Schools
High Schools Lapine Sr High
Others
Senior Community No
Tax ID 143792
Security Features Carbon Monoxide Detector(s),Smoke Detector(s)
Acceptable Financing Cash, Conventional, FHA, FMHA, USDA Loan, VA Loan
Listing Terms Cash, Conventional, FHA, FMHA, USDA Loan, VA Loan
Special Listing Condition Standard
Read Less Info
Want to know what your home might be worth? Contact us for a FREE valuation!

Our team is ready to help you sell your home for the highest possible price ASAP








