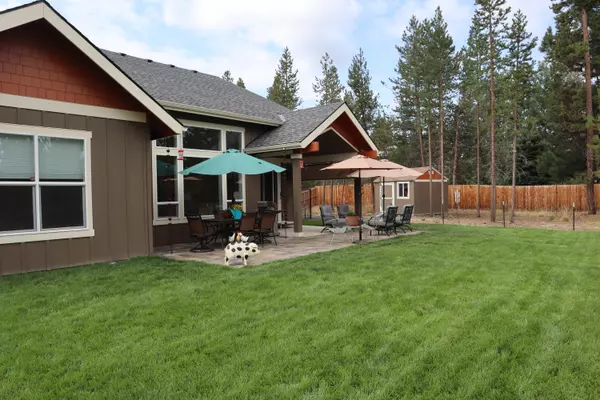$715,000
$725,000
1.4%For more information regarding the value of a property, please contact us for a free consultation.
3 Beds
2 Baths
2,007 SqFt
SOLD DATE : 04/14/2022
Key Details
Sold Price $715,000
Property Type Single Family Home
Sub Type Single Family Residence
Listing Status Sold
Purchase Type For Sale
Square Footage 2,007 sqft
Price per Sqft $356
Subdivision Oww
MLS Listing ID 220123406
Sold Date 04/14/22
Style Craftsman
Bedrooms 3
Full Baths 2
HOA Fees $275
Year Built 2019
Annual Tax Amount $3,226
Lot Size 0.560 Acres
Acres 0.56
Lot Dimensions 0.56
Property Description
Enjoy space and wildlife abound on your private .56 acre lot w/neighborhood access to the Deschutes River. Step into this light and bright single level home w/high ceilings, large windows and covered back patio and extended patio off the dining area perfect for your outdoor entertaining. This beautifully crafted home has 3 bedrooms + an office, features high end finishes throughout including quartz countertops, custom cabinets, stainless appliances, knotty hickory wood flooring and gas fireplace in living room. There's even a 7' x 34' fenced dog run off of the garage. Plenty of room for all of your Central Oregon toys w/a 3 car garage, 10' x 12' shed in finishes to the house, room to build a shop and/or park your rv. Close to Sunriver amenities and easy 20 min. drive to Mt. Bachelor, High Lakes or Downtown Bend. Call today for a private showing!
Location
State OR
County Deschutes
Community Oww
Interior
Interior Features Breakfast Bar, Built-in Features, Double Vanity, Enclosed Toilet(s), Kitchen Island, Linen Closet, Open Floorplan, Pantry, Primary Downstairs, Shower/Tub Combo, Soaking Tub, Solid Surface Counters, Tile Counters, Walk-In Closet(s)
Heating Electric, Heat Pump
Cooling Heat Pump
Fireplaces Type Gas, Living Room
Fireplace Yes
Window Features ENERGY STAR Qualified Windows
Exterior
Exterior Feature Patio
Garage Asphalt, Attached, Driveway, Garage Door Opener
Garage Spaces 3.0
Community Features Short Term Rentals Allowed
Amenities Available Water
Roof Type Composition
Parking Type Asphalt, Attached, Driveway, Garage Door Opener
Total Parking Spaces 3
Garage Yes
Building
Lot Description Fenced, Landscaped, Level
Entry Level One
Foundation Stemwall
Water Private
Architectural Style Craftsman
Structure Type Frame
New Construction No
Schools
High Schools Bend Sr High
Others
Senior Community No
Tax ID 125351
Acceptable Financing Cash, Conventional, FHA, VA Loan
Listing Terms Cash, Conventional, FHA, VA Loan
Special Listing Condition Standard
Read Less Info
Want to know what your home might be worth? Contact us for a FREE valuation!

Our team is ready to help you sell your home for the highest possible price ASAP








