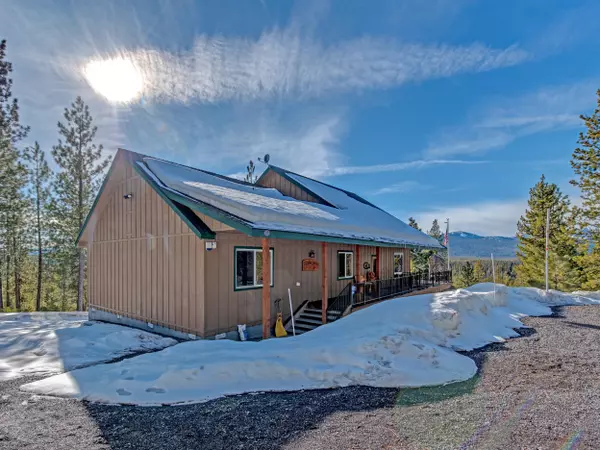$825,000
$850,000
2.9%For more information regarding the value of a property, please contact us for a free consultation.
3 Beds
3 Baths
2,684 SqFt
SOLD DATE : 05/06/2022
Key Details
Sold Price $825,000
Property Type Single Family Home
Sub Type Single Family Residence
Listing Status Sold
Purchase Type For Sale
Square Footage 2,684 sqft
Price per Sqft $307
Subdivision Diamond Peaks
MLS Listing ID 220138072
Sold Date 05/06/22
Style Chalet
Bedrooms 3
Full Baths 3
HOA Fees $550
Year Built 2007
Annual Tax Amount $4,007
Lot Size 1.000 Acres
Acres 1.0
Lot Dimensions 1.0
Property Description
View View View!!! This mountain chalet is built with quality in mind from exterior to interior. 2x8 exterior walls with extra insulation. Full wall of windows allows views of summer storms/sunsets and winter snow while siting inside. Main floor features 2 master bedrooms 3 bedrooms 3 baths with a home office could be used as a fourth bedroom Laundry room with sink and storage closet. Large finished basement family room with gaming and sleeping area. Wrap around covered deck with views of the Cascade Mountain range and a hot tub for your enjoyment. Oversized 2 car garage with tons of storage. RV 50 amp and water hookup. Circle driveway for easy in and out access with lots of parking and a 500 gallon gas tank
Location
State OR
County Klamath
Community Diamond Peaks
Direction West on Hwy 58 1 mile past Crescent Lake Jct. Turn L on Royce Mtn R on Emerald Meadows to Lolah. Home is on the right
Rooms
Basement Finished
Interior
Interior Features Open Floorplan, Primary Downstairs
Heating Electric
Cooling Other
Exterior
Garage Attached, Driveway, Garage Door Opener, Gravel, Heated Garage, RV Access/Parking
Garage Spaces 2.0
Community Features Access to Public Lands, Short Term Rentals Allowed
Amenities Available Snow Removal
Roof Type Composition
Accessibility Accessible Closets, Accessible Entrance
Parking Type Attached, Driveway, Garage Door Opener, Gravel, Heated Garage, RV Access/Parking
Total Parking Spaces 2
Garage Yes
Building
Entry Level Two
Foundation Stemwall
Water Private
Architectural Style Chalet
Structure Type Frame
New Construction No
Schools
High Schools Gilchrist Jr/Sr High
Others
Senior Community No
Tax ID 892137
Security Features Smoke Detector(s)
Acceptable Financing Cash, Conventional
Listing Terms Cash, Conventional
Special Listing Condition Standard
Read Less Info
Want to know what your home might be worth? Contact us for a FREE valuation!

Our team is ready to help you sell your home for the highest possible price ASAP








