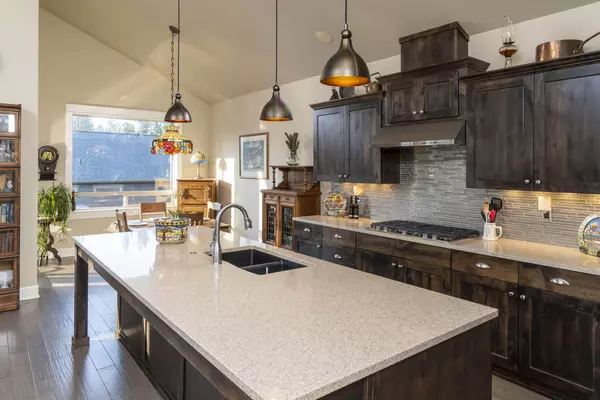$849,000
$859,000
1.2%For more information regarding the value of a property, please contact us for a free consultation.
3 Beds
2 Baths
2,092 SqFt
SOLD DATE : 04/12/2022
Key Details
Sold Price $849,000
Property Type Single Family Home
Sub Type Single Family Residence
Listing Status Sold
Purchase Type For Sale
Square Footage 2,092 sqft
Price per Sqft $405
Subdivision Stonegate
MLS Listing ID 220137996
Sold Date 04/12/22
Style Northwest
Bedrooms 3
Full Baths 2
HOA Fees $141
Year Built 2015
Annual Tax Amount $4,202
Lot Size 6,969 Sqft
Acres 0.16
Lot Dimensions 0.16
Property Description
Wonderful Single Story situated in the Stonegate Community on a Corner Lot. Home is quite Spacious with a Grand Entrance, Volume Ceilings leading to the Great Room with Fireplace, Built-in Cabinets overlooking the Lush Landscaping of the Grassy Backyard and Deck complete with Spa. Gourmet Kitchen has Center Island, Granite Counters, Cabinets Galore, Walk-in Pantry, Breakfast Bar, Oven, Microwave and Dining Area. Master Suite is Opposite Guest Bedrooms allowing Complete Privacy with Ceiling Fan, Massive Walk-in Closet, Dual Vanities, Sunken Tub and Tiled Walk-in Shower. Laundry Room has Sink, Plenty of Counter Space, Built-in Cabinets and Sink. Enjoy Outdoor Entertaining on your Covered Trek Deck complete with Spa or Enjoy a walk on the Community Trail just Steps away. 3 Car Garage with added electrical Outlets for Convenience. Community Pool, Front Landscaping is included in HOA. And much, much more.
Location
State OR
County Deschutes
Community Stonegate
Interior
Interior Features Breakfast Bar, Built-in Features, Ceiling Fan(s), Double Vanity, Enclosed Toilet(s), Granite Counters, Kitchen Island, Linen Closet, Open Floorplan, Pantry, Primary Downstairs, Shower/Tub Combo
Heating Forced Air, Natural Gas
Cooling None
Fireplaces Type Gas, Great Room
Fireplace Yes
Window Features Double Pane Windows
Exterior
Exterior Feature Deck, Spa/Hot Tub
Garage Concrete, Garage Door Opener
Garage Spaces 3.0
Community Features Trail(s)
Amenities Available Landscaping, Pool
Roof Type Composition
Parking Type Concrete, Garage Door Opener
Total Parking Spaces 3
Garage Yes
Building
Lot Description Corner Lot, Fenced, Landscaped, Sprinkler Timer(s), Sprinklers In Front, Sprinklers In Rear
Entry Level One
Foundation Stemwall
Water Public
Architectural Style Northwest
Structure Type Frame
New Construction No
Schools
High Schools Bend Sr High
Others
Senior Community No
Tax ID 270178
Security Features Carbon Monoxide Detector(s),Smoke Detector(s)
Acceptable Financing Cash, Conventional
Listing Terms Cash, Conventional
Special Listing Condition Standard
Read Less Info
Want to know what your home might be worth? Contact us for a FREE valuation!

Our team is ready to help you sell your home for the highest possible price ASAP








