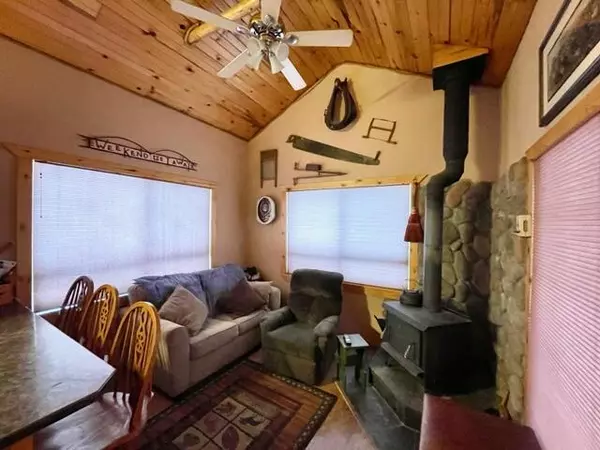$260,000
$260,000
For more information regarding the value of a property, please contact us for a free consultation.
1 Bed
1 Bath
400 SqFt
SOLD DATE : 02/14/2022
Key Details
Sold Price $260,000
Property Type Manufactured Home
Sub Type Manufactured On Land
Listing Status Sold
Purchase Type For Sale
Square Footage 400 sqft
Price per Sqft $650
MLS Listing ID 220139317
Sold Date 02/14/22
Style Ranch
Bedrooms 1
Full Baths 1
Year Built 1958
Annual Tax Amount $472
Lot Size 2.050 Acres
Acres 2.05
Lot Dimensions 2.05
Property Description
One party listing. Adorable cabin, completely refurbished with open concept, custom soft close kitchen cabinetry, laminate counters with bar seating, and newer appliances. Cozy wood stove in the living room with electric baseboard for back-up. Finished loft area in addition to 1 bedroom with remodeled bathroom. Newer laminate flooring throughout with vinyl windows, metal roof, and newer siding. Covered paver stone patio with insulated storage room and laundry area. Covered firepit with bench seating. 2 RV hook-ups, storage sheds, shipping container for storage, and adorable finished room/bunk house for guests. This home is situated on 2 lots totaling 2.05 and the perfect get away!
Location
State OR
County Klamath
Direction Hwy 97 N to Hwy 58, left on Mowich Rd, L Forest Service Rd 5825,left on Two Rivers Rd, R on Cruikshank Dr, home o the left.
Rooms
Basement None
Interior
Interior Features Breakfast Bar, Built-in Features, Ceiling Fan(s), Fiberglass Stall Shower, Laminate Counters, Linen Closet, Open Floorplan
Heating Electric
Cooling None
Fireplaces Type Insert, Living Room, Wood Burning
Fireplace Yes
Window Features Double Pane Windows,Vinyl Frames
Exterior
Exterior Feature Fire Pit, Patio, RV Hookup
Garage Driveway, RV Access/Parking, Shared Driveway
Roof Type Metal
Parking Type Driveway, RV Access/Parking, Shared Driveway
Garage No
Building
Lot Description Corner Lot, Fenced, Level
Entry Level One
Foundation Brick/Mortar, Concrete Perimeter
Water Well
Architectural Style Ranch
Structure Type Frame,Manufactured House
New Construction No
Schools
High Schools Check With District
Others
Senior Community No
Tax ID 165608
Security Features Carbon Monoxide Detector(s),Smoke Detector(s)
Acceptable Financing Cash
Listing Terms Cash
Special Listing Condition Standard
Read Less Info
Want to know what your home might be worth? Contact us for a FREE valuation!

Our team is ready to help you sell your home for the highest possible price ASAP








